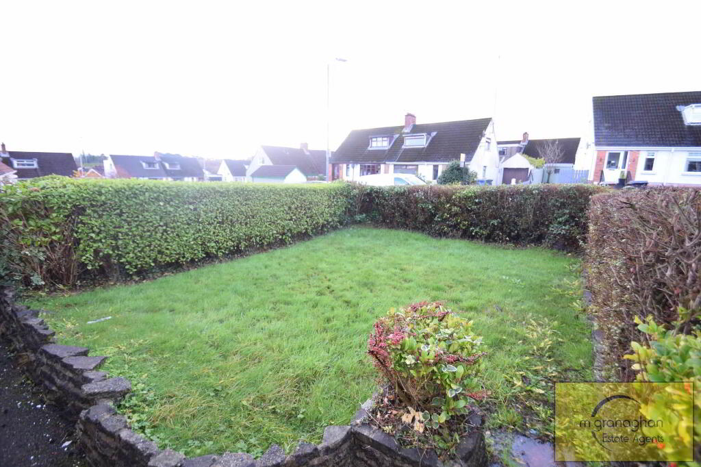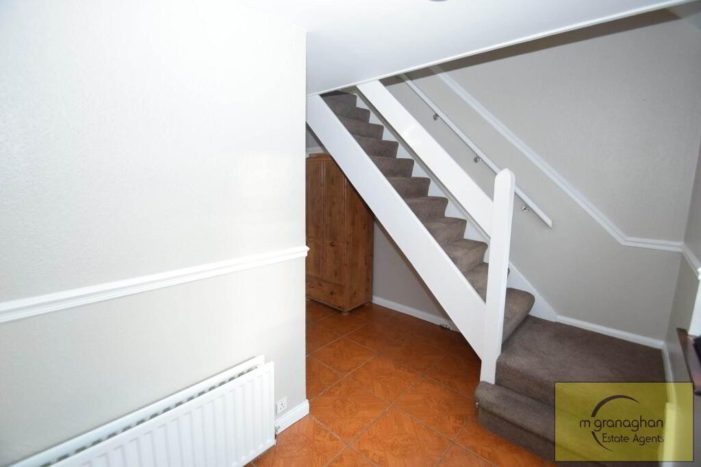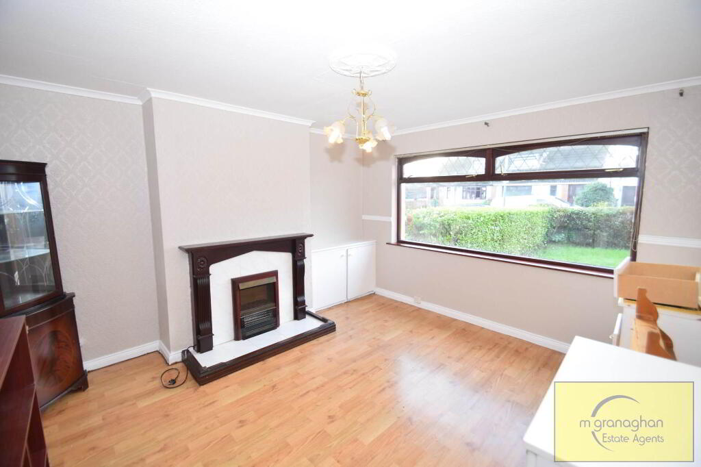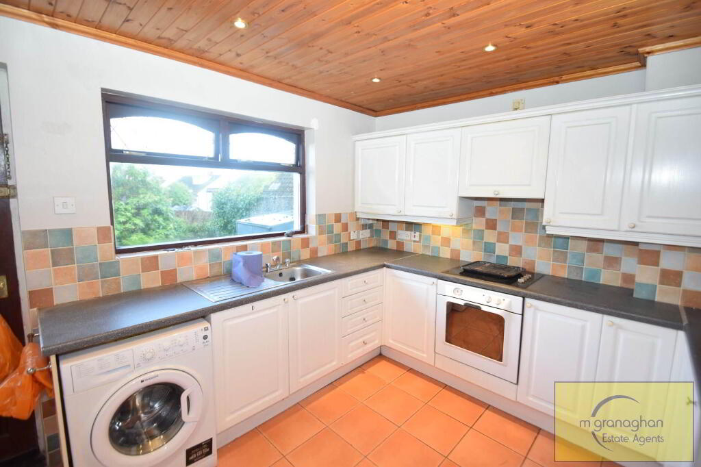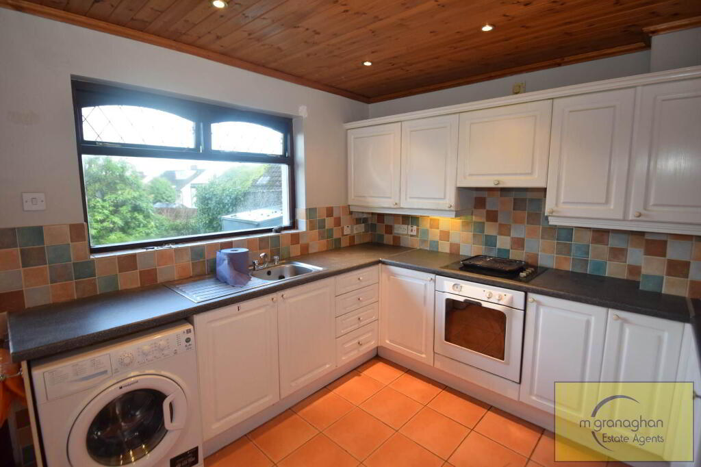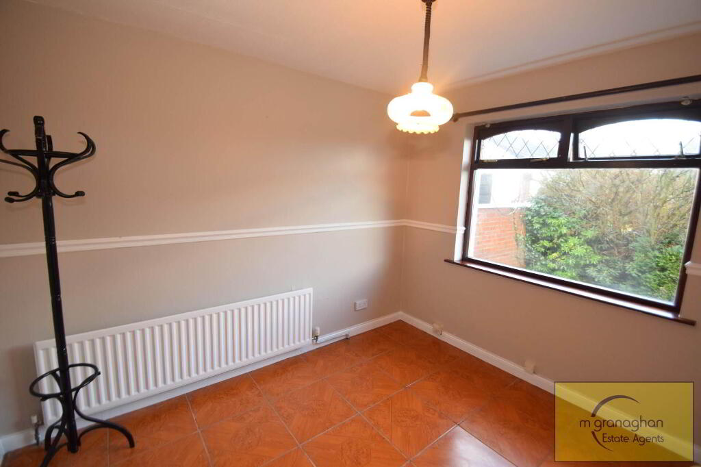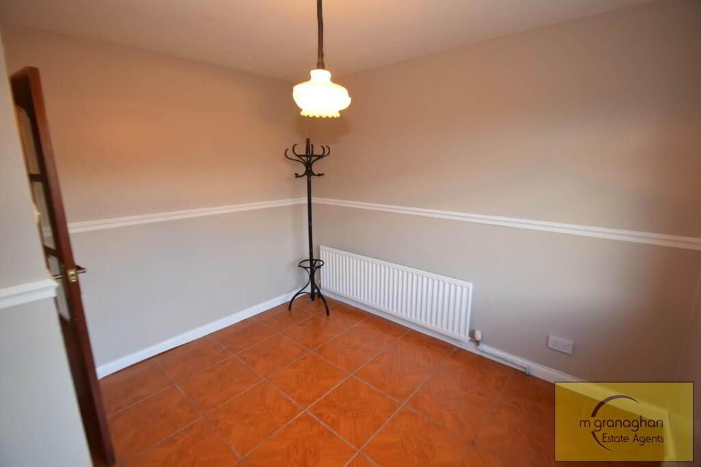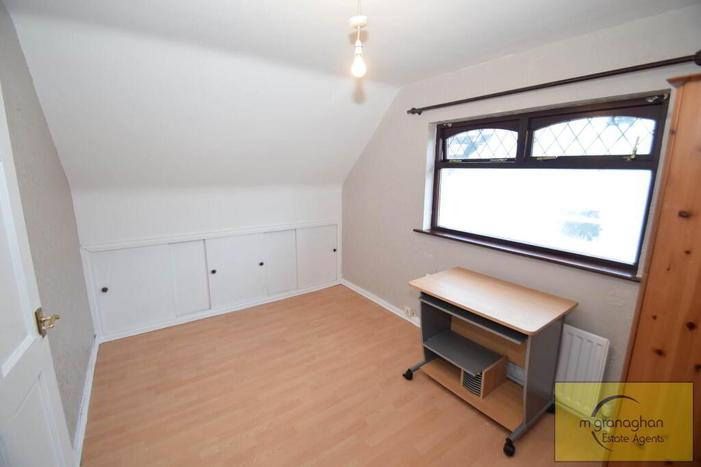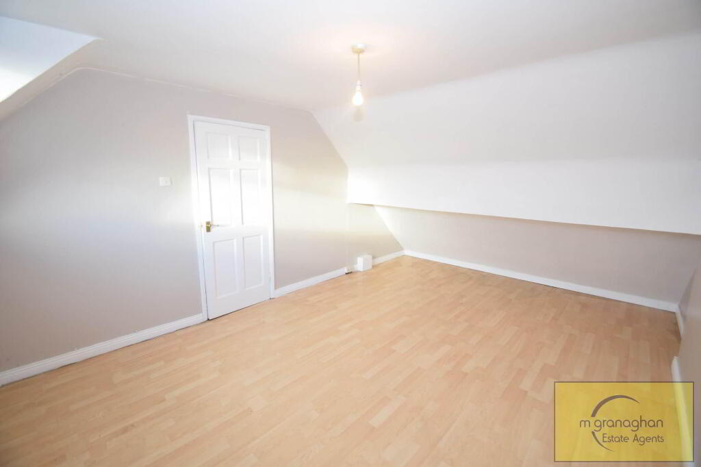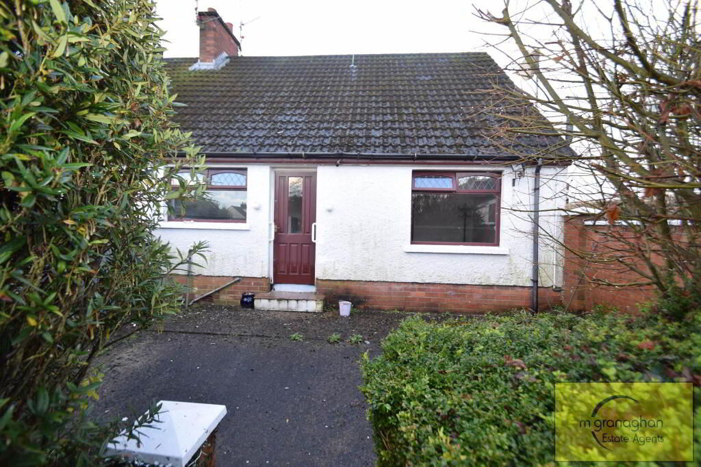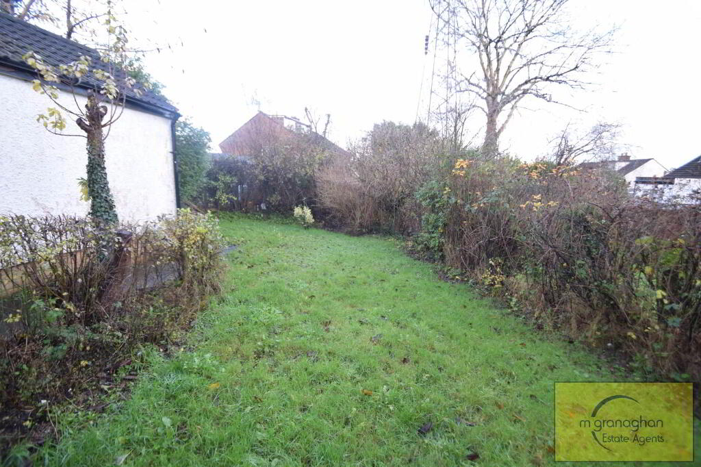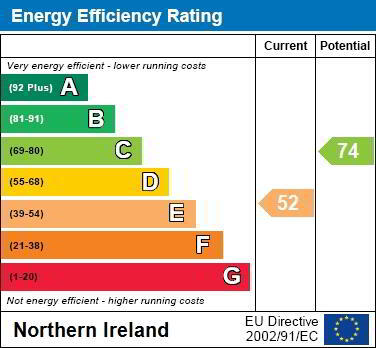
7 Ladybrook Grove Belfast, BT11 9FB
3 Bed Semi-detached House For Rent
GONE
Print additional images & map (disable to save ink)
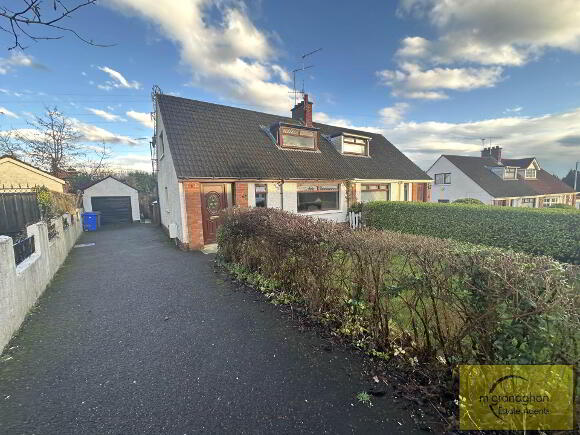
Telephone:
028 9030 9030View Online:
www.mcgranaghanestateagents.com/984793Key Information
| Address | 7 Ladybrook Grove Belfast, BT11 9FB |
|---|---|
| Deposit | £995 |
| Heating | Gas |
| Style | Semi-detached House |
| Bedrooms | 3 |
| Receptions | 1 |
| Bathrooms | 1 |
| Size | 80 sq. metres |
| EPC Rating | E52/C74 |
| Status | Gone |
Features
- Charming Semi Detached Residence
- Spacious Reception Room
- Fully Fitted Kitchen
- Three Good Sized Bedrooms
- White Family Bathroom Suite
- Gas Fired Central Heating
- Double Glazing Throughout
- Good Sized Gardens to Front and Rear
- Garage
- Unfurnished
Additional Information
This superb three bedroom semi-detached property is available for rent in Belfast, County Antrim. With ample living space and a prime location, this property is perfect for families or groups of professionals.
This charming semi-detached property is nestled in a highly desirable neighbourhood of Belfast, County Antrim. With a rental price of £995, it offers comfortable living for families or professionals looking for adequate living space and modern amenities.
The property is perfect for larger families as it boasts 3 spacious bedrooms and a large reception room. The reception room is perfect for unwinding after a long day or hosting guests. The bedrooms offer ample natural light and comfortable living throughout. The bathroom is well- appointed with modern amenities, perfect for relaxation.
The property also features well-maintained gardens to the front and rear, ideal for enjoying outdoor activities or a barbecue with family and friends. The garden is also ideal for children to play in a safe environment.
The double glazing throughout the property means that it remains comfortably warm in the winter, while offering a good level of insulation all year round. The gas fired central heating ensures that the property remains cosy throughout the colder months.
The property is located in a highly desirable neighbourhood of Belfast, which offers plenty of local amenities. There are several local shops, supermarkets, pubs and restaurants, all within easy walking distance. The area is also well-served by public transport, with regular bus and train services to the city centre.
Ground floor
ENTRANCE HALL
LOUNGE - 13'6" (4.11m) x 12'3" (3.73m)
Laminate flooring, feature fire place
KITCHEN - 12'5" (3.78m) x 9'11" (3.02m)
Modern fully fitted kitchen comprising of high and low level units, formica work surfaces, stainless steel sink drainer, integrated hob, plumbed for washing machine, part tile walls
BEDROOM (1) - 10'11" (3.33m) x 9'7" (2.92m)
Ceramic tile floor, built in robes
BATHROOM - 6'8" (2.03m) x 6'10" (2.08m)
White family bathroom suite comprising of low flush W/C, pedestal wash hand basin, panel bath, ceramic tile floor and fully tiled walls
First floor
BEDROOM (2) - 9'5" (2.87m) x 16'3" (4.95m)
Eve storage, laminate flooring
BEDROOM (3) - 13'9" (4.19m) x 11'9" (3.58m)
Laminate flooring
Outside
FRONT
Garden laid in lawn, driveway leading to garage
REAR
Garden laid in lawn
Landlord Registration
Registration Number : LRS0001560
Notice
All photographs are provided for guidance only.
Redress scheme provided by: Property Redress Scheme (PRS013604)
Client Money Protection provided by: TDS Northern Ireland (NI658)
This charming semi-detached property is nestled in a highly desirable neighbourhood of Belfast, County Antrim. With a rental price of £995, it offers comfortable living for families or professionals looking for adequate living space and modern amenities.
The property is perfect for larger families as it boasts 3 spacious bedrooms and a large reception room. The reception room is perfect for unwinding after a long day or hosting guests. The bedrooms offer ample natural light and comfortable living throughout. The bathroom is well- appointed with modern amenities, perfect for relaxation.
The property also features well-maintained gardens to the front and rear, ideal for enjoying outdoor activities or a barbecue with family and friends. The garden is also ideal for children to play in a safe environment.
The double glazing throughout the property means that it remains comfortably warm in the winter, while offering a good level of insulation all year round. The gas fired central heating ensures that the property remains cosy throughout the colder months.
The property is located in a highly desirable neighbourhood of Belfast, which offers plenty of local amenities. There are several local shops, supermarkets, pubs and restaurants, all within easy walking distance. The area is also well-served by public transport, with regular bus and train services to the city centre.
Ground floor
ENTRANCE HALL
LOUNGE - 13'6" (4.11m) x 12'3" (3.73m)
Laminate flooring, feature fire place
KITCHEN - 12'5" (3.78m) x 9'11" (3.02m)
Modern fully fitted kitchen comprising of high and low level units, formica work surfaces, stainless steel sink drainer, integrated hob, plumbed for washing machine, part tile walls
BEDROOM (1) - 10'11" (3.33m) x 9'7" (2.92m)
Ceramic tile floor, built in robes
BATHROOM - 6'8" (2.03m) x 6'10" (2.08m)
White family bathroom suite comprising of low flush W/C, pedestal wash hand basin, panel bath, ceramic tile floor and fully tiled walls
First floor
BEDROOM (2) - 9'5" (2.87m) x 16'3" (4.95m)
Eve storage, laminate flooring
BEDROOM (3) - 13'9" (4.19m) x 11'9" (3.58m)
Laminate flooring
Outside
FRONT
Garden laid in lawn, driveway leading to garage
REAR
Garden laid in lawn
Landlord Registration
Registration Number : LRS0001560
Notice
All photographs are provided for guidance only.
Redress scheme provided by: Property Redress Scheme (PRS013604)
Client Money Protection provided by: TDS Northern Ireland (NI658)
-
McGranaghan Estate Agents.com

028 9030 9030

