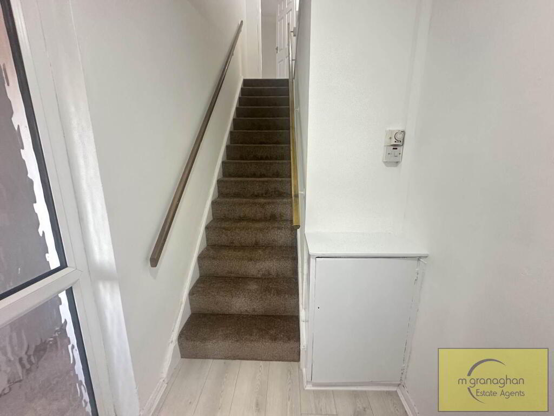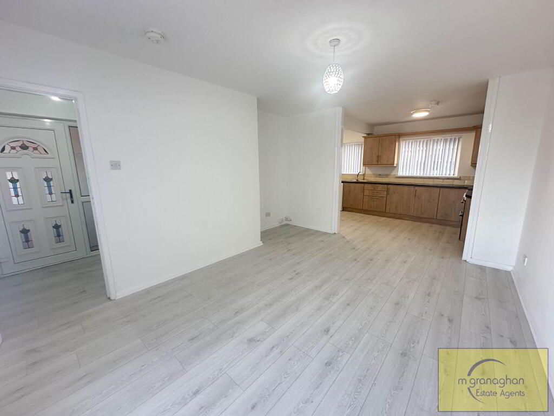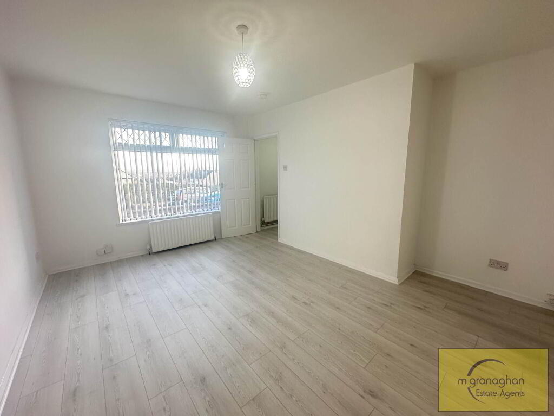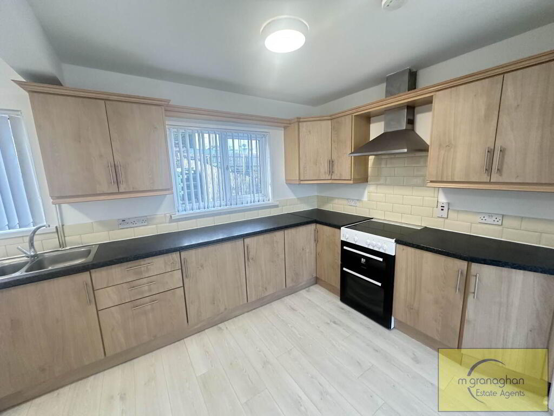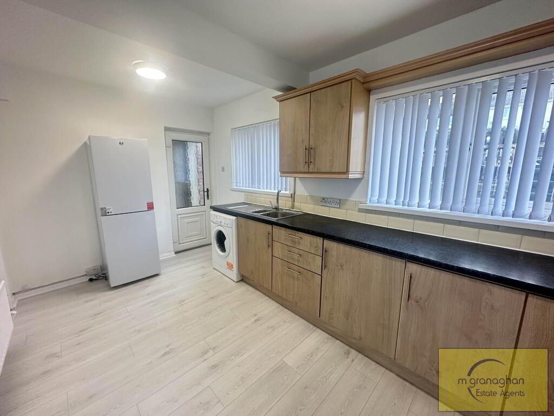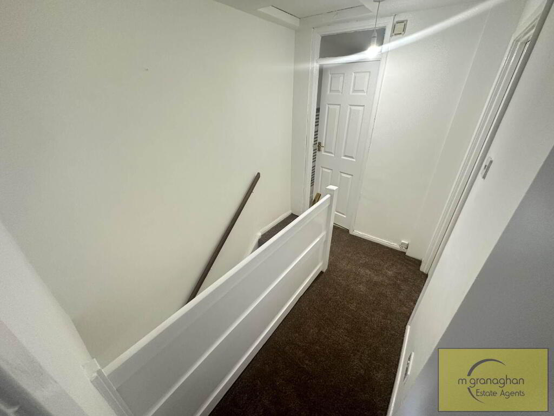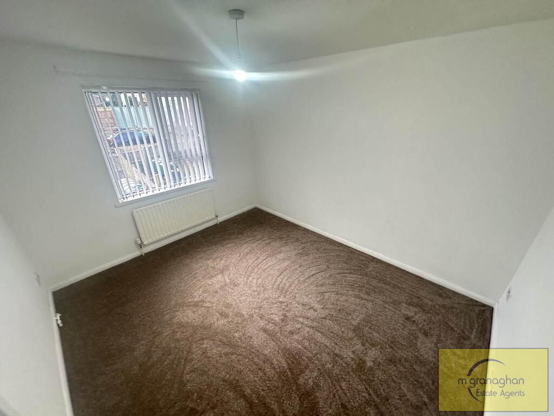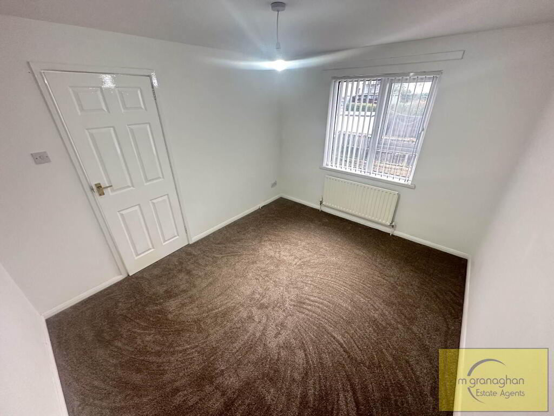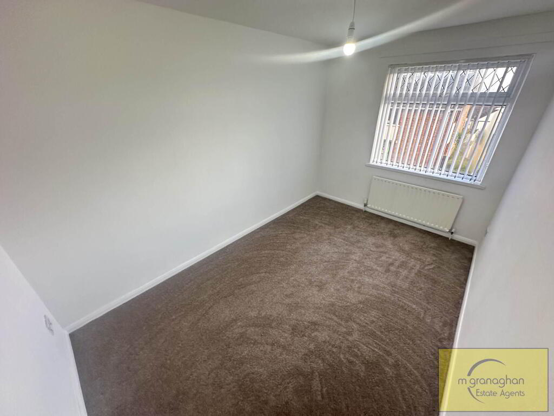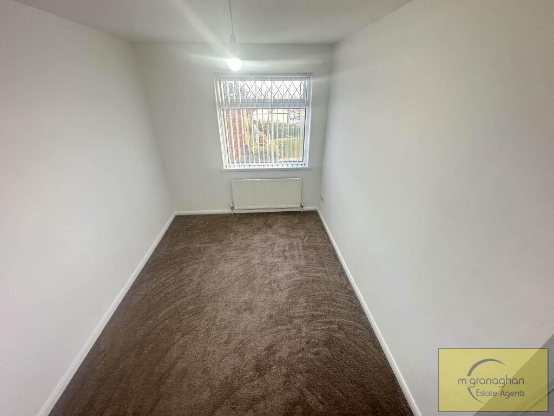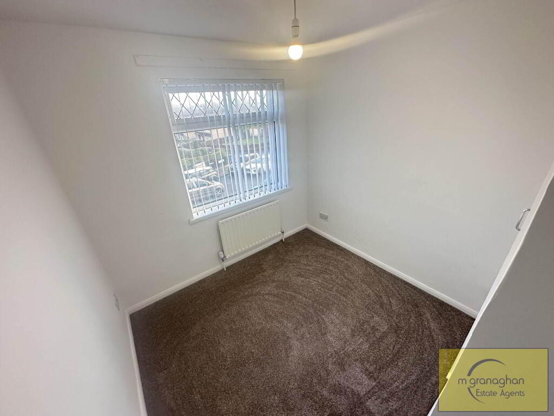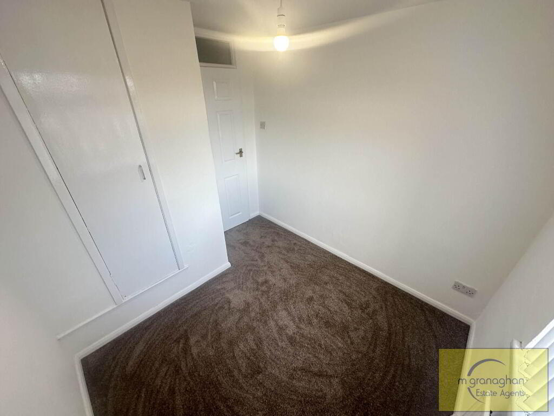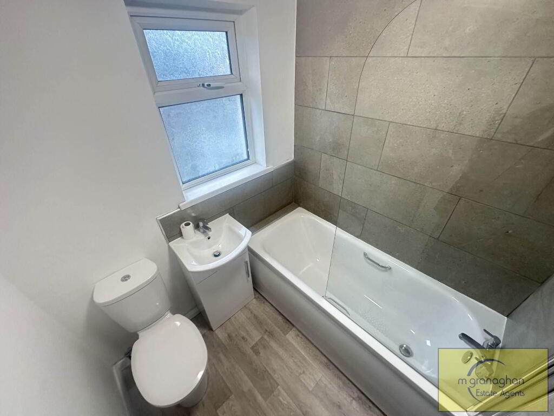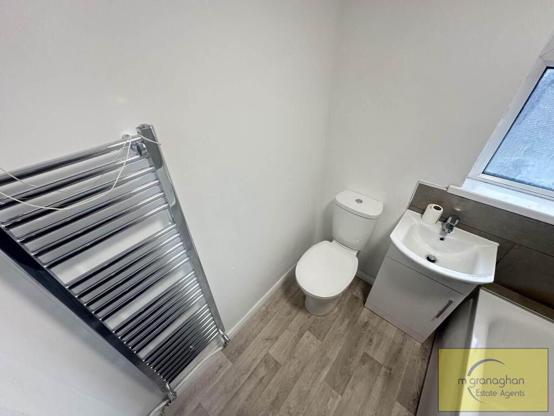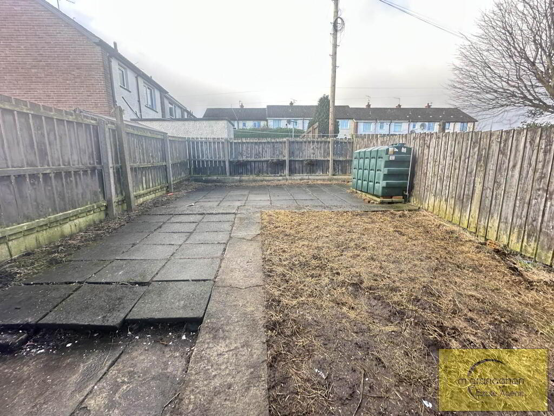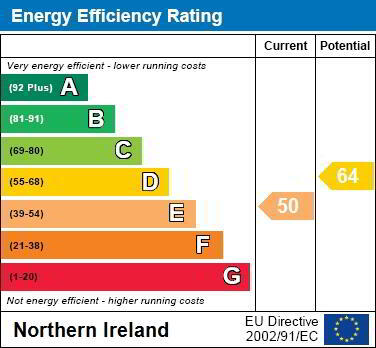
50 Ramoan Drive, Andersonstown, Belfast, BT11 8LJ
3 Bed Terrace House For Rent
GONE
Print additional images & map (disable to save ink)
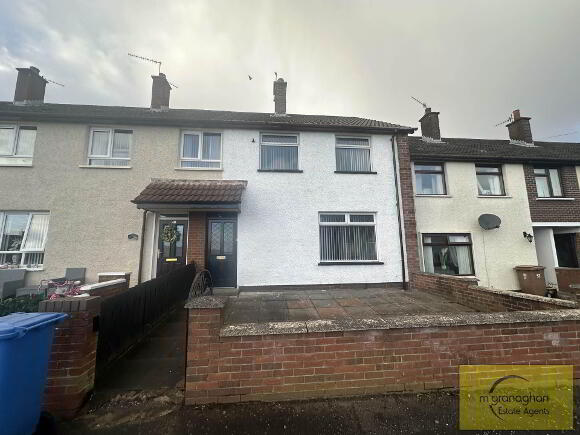
Telephone:
028 9030 9030View Online:
www.mcgranaghanestateagents.com/993442Key Information
| Address | 50 Ramoan Drive, Andersonstown, Belfast, BT11 8LJ |
|---|---|
| Deposit | £900 |
| Heating | Oil |
| Style | Terrace House |
| Bedrooms | 3 |
| Receptions | 1 |
| Bathrooms | 1 |
| Size | 64 sq. metres |
| EPC Rating | E50/D64 |
| Status | Gone |
Features
- Excellent Family Home in the Heart of West Belfast
- Bright and Spacious Lounge
- Kitchen with Access to Rear
- Three Good Size Bedrooms
- White Family Bathroom Suite with Shower Screen
- Oil Fired Central Heating
- UPVC Double Glazed Windows
- Walled Front with Tiled Forecourt
- Enclosed Rear with Garden in Lawn and Tiled Patio
- Chain Free Sale close to Local Amenities
Additional Information
This stunning terrace property is located in the heart of West Belfast, in a highly sought-after residential area. The property is within easy walking distance of local amenities, schools, and excellent transport links.
Upon entering the property, you are greeted by a spacious and welcoming hallway, leading you through to the large reception room, perfect for relaxing in after a long day. The room is filled with natural light and boasts beautiful original features, including a stunning fireplace.
The kitchen and dining area are located at the rear of the property, providing a perfect space for entertaining guests. The kitchen has ample units and sleek worktops.
Upstairs, the property boasts three generously sized bedrooms, all decorated to a high standard. The bathroom is also located on this floor, finished with a modern suite, including a bathtub and separate shower cubicle.
The property benefits from oil fired central heating and double glazing throughout, ensuring that the property stays cosy and warm all year round.
To the rear of the property, a private enclosed garden provides an ideal space to enjoy the outdoors or entertain family and friends.
Overall, this property offers a fantastic opportunity for those looking for a beautiful family home in a highly desirable location. With its spacious rooms, high-quality finishes and excellent location, we highly recommend arranging a viewing today to fully appreciate all that it has to offer.
GROUND FLOOR
ENTRANCE HALL
Laminate flooring
LOUNGE - 12'7" (3.84m) x 16'0" (4.88m)
Laminate flooring, glass panel, access to kitchen
KITCHEN - 16'0" (4.88m) x 8'11" (2.72m)
Kitchen with a range of high and low level units, formica work surfaces, stainless steel sink drainer, space for freestanding oven with stainless steel extractor fan, plumbed for washing machine, glass panel door with access to rear
FIRST FLOOR
BEDROOM (1) - 10'5" (3.18m) x 11'6" (3.51m)
BEDROOM (2) - 9'3" (2.82m) x 11'10" (3.61m)
BEDROOM (3) - 8'1" (2.46m) x 9'5" (2.87m)
BATHROOM - 6'2" (1.88m) x 5'6" (1.68m)
White suite comprising of panel bath, low flush WC, pedestal wash hand basin, part tiled walls with vinyl flooring
OUTSIDE
FRONT
Red bricked wall with wrought iron gate and tiled forecourt
REAR
Fully enclosed with garden in lawn and tiled patio area
Notice
All photographs are provided for guidance only.
Redress scheme provided by: Property Redress Scheme (PRS013604)
Client Money Protection provided by: TDS Northern Ireland (NI658)
Upon entering the property, you are greeted by a spacious and welcoming hallway, leading you through to the large reception room, perfect for relaxing in after a long day. The room is filled with natural light and boasts beautiful original features, including a stunning fireplace.
The kitchen and dining area are located at the rear of the property, providing a perfect space for entertaining guests. The kitchen has ample units and sleek worktops.
Upstairs, the property boasts three generously sized bedrooms, all decorated to a high standard. The bathroom is also located on this floor, finished with a modern suite, including a bathtub and separate shower cubicle.
The property benefits from oil fired central heating and double glazing throughout, ensuring that the property stays cosy and warm all year round.
To the rear of the property, a private enclosed garden provides an ideal space to enjoy the outdoors or entertain family and friends.
Overall, this property offers a fantastic opportunity for those looking for a beautiful family home in a highly desirable location. With its spacious rooms, high-quality finishes and excellent location, we highly recommend arranging a viewing today to fully appreciate all that it has to offer.
GROUND FLOOR
ENTRANCE HALL
Laminate flooring
LOUNGE - 12'7" (3.84m) x 16'0" (4.88m)
Laminate flooring, glass panel, access to kitchen
KITCHEN - 16'0" (4.88m) x 8'11" (2.72m)
Kitchen with a range of high and low level units, formica work surfaces, stainless steel sink drainer, space for freestanding oven with stainless steel extractor fan, plumbed for washing machine, glass panel door with access to rear
FIRST FLOOR
BEDROOM (1) - 10'5" (3.18m) x 11'6" (3.51m)
BEDROOM (2) - 9'3" (2.82m) x 11'10" (3.61m)
BEDROOM (3) - 8'1" (2.46m) x 9'5" (2.87m)
BATHROOM - 6'2" (1.88m) x 5'6" (1.68m)
White suite comprising of panel bath, low flush WC, pedestal wash hand basin, part tiled walls with vinyl flooring
OUTSIDE
FRONT
Red bricked wall with wrought iron gate and tiled forecourt
REAR
Fully enclosed with garden in lawn and tiled patio area
Notice
All photographs are provided for guidance only.
Redress scheme provided by: Property Redress Scheme (PRS013604)
Client Money Protection provided by: TDS Northern Ireland (NI658)
-
McGranaghan Estate Agents.com

028 9030 9030

