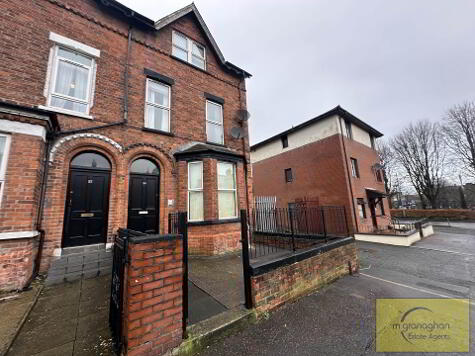Cookie Policy: This site uses cookies to store information on your computer. Read more
Share with a friend
1 Glantrasna Drive Belfast, BT15 3FQ
- End-terrace House
- 3 Bedrooms
- 1 Reception
Key Information
| Address | 1 Glantrasna Drive Belfast, BT15 3FQ |
|---|---|
| Style | End-terrace House |
| Bedrooms | 3 |
| Receptions | 1 |
| Heating | Gas |
| EPC Rating | E52/E53 |
| Status | Sold |
Property Features at a Glance
- End Terrace Residence
- Spacious Reception
- Modern Fitted Kitchen Dining Area
- Three Good Sized Bedrooms
- White Bathroom Suite Featuring Panel Bath & Shower
- Double Glazed Windows
- Gas Fired Heating
- On Street Parking To Front
- Enclosed Rear
Additional Information
This end terrace residence is well maintained and well-presented throughout. Situated within the Antrim Road area the property is ideal to suit any growing family's requirements.
Internally this property benefits from a bright & airy lounge, spacious modern fitted kitchen with dining area. The upper floor boast three good size bedrooms, luxurious bathroom suite featuring both shower & panel bath.
Additional benefits include double glazed windows & gas central heating, easy access to Belfast City Centre and local amenities, as well as strolling distance to local schools and bus routes. The property also boasts on street parking & enclosed rear.
We would urge viewing at your earliest convenience as this property is sure to appeal to many.
Internally this property benefits from a bright & airy lounge, spacious modern fitted kitchen with dining area. The upper floor boast three good size bedrooms, luxurious bathroom suite featuring both shower & panel bath.
Additional benefits include double glazed windows & gas central heating, easy access to Belfast City Centre and local amenities, as well as strolling distance to local schools and bus routes. The property also boasts on street parking & enclosed rear.
We would urge viewing at your earliest convenience as this property is sure to appeal to many.
Ground Floor
- LOUNGE:
- 4.12m x 2.93m (13' 6" x 9' 7")
Wood burning stove, laminate flooring - KITCHEN WITH DINING AREA :
- 2.97m x 6.5m (9' 9" x 21' 4")
Range of high & low level units, formica work surfaces, stainless steel sink drainer, built in fridge freezer, ceramic tiled flooring
First Floor
- LANDING:
- BEDROOM (1):
- 3.32m x 4.08m (10' 11" x 13' 5")
Laminate flooring - BEDROOM (2):
- 2.26m x 3.21m (7' 5" x 10' 6")
Laminate flooring - BEDROOM (3):
- 3.32m x 4.06m (10' 11" x 13' 4")
Laminate flooring - BATHROOM:
- 2.43m x 3.17m (7' 12" x 10' 5")
White bathroom suite comprising panel bath, shower cubicle, low flush W/C, vanity unit wash hand basin, part tiled walls, ceramic tiled flooring
Outside
- Front: Easily maintained forecourt enclosed by wall
Rear: Paved enclosed yard
Directions
Antrim Road
I love this house… What do I do next?
-

Arrange a viewing
Contact us today to arrange a viewing for this property.
Arrange a viewing -

Give us a call
Talk to one of our friendly staff to find out more.
Call us today -

Get me a mortgage
We search our comprehensive lender panel for suitable mortgage deals.
Find out more -

How much is my house worth
We provide no obligation property valuations.
Free valuations

