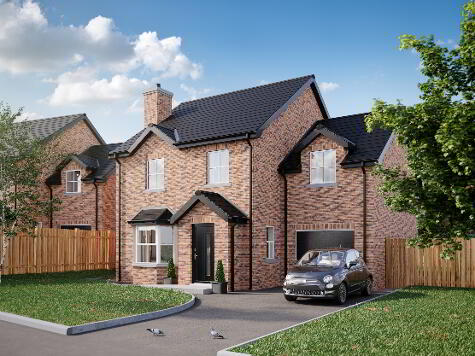Share with a friend
1 Helens Wood, Dunmurry, Belfast, BT17 0RY
- Detached House
- 4 Bedrooms
- 2 Receptions
Key Information
| Address | 1 Helens Wood, Dunmurry, Belfast, BT17 0RY |
|---|---|
| Style | Detached House |
| Bedrooms | 4 |
| Receptions | 2 |
| Bathrooms | 1 |
| EPC Rating | E47/D61 |
| Status | Sold |
Property Features at a Glance
- Excellent Detached Residence
- Two Bright And Spacious Reception Rooms
- Modern Fitted Kitchen
- Four Good Size Bedrooms
- Master Ensuite
- White Family Bathroom Suite
- Detached Garage And Sunroom
- Oil Fired Central Heating And Double Glazed Windows
- Driveway And Garden In Lawn To Front
- Elevated Garden In Lawn And Patio Area To Rear
Additional Information
A fantastic opportunity to acquire a fabulous detached property in this extremely sought after area in Helens wood.
Well presented and maintained by its current owners; the property offers spacious accommodation which briefly comprises two bright and spacious reception areas and modern fitted kitchen on the ground floor, along with a sunroom and downstairs W/C.
The first floor offers four good size bedrooms, master ensuite and white family bathroom suite.
The front of the property boasts a driveway leading to detached garage to front with garden in lawn and mature shrubs. The rear offers a delightful patio area along with garden in lawn.
Additional benefits include oil fired central heating and double glazed windows.
This property is conveniently located within close proximity to a range of schools, shops and other amenities. Do not miss out..
THE PROPERTY COMPRISES:
Ground Floor
ENTRANCE HALL:
RECEPTION 1: 15' 2" x 15' 8" (4.63m x 4.78m) Laminate flooring, feature fireplace, bay window, double doors
RECEPTION 2: 14' 2" x 9' 3" (4.33m x 2.81m) Laminate flooring, leads to sunroom
KITCHEN/DINING AREA: 12' 6" x 13' 5" (3.80m x 4.08m) Range of high and low level units, formica worktops, stainless steel sink drainer, plumbed for washing machine, ceiling spotlights, ceramic tiled flooring
DOWNSTAIRS W/C: 5' 2" x 2' 12" (1.58m x 0.91m) Low flush W/C, pedestal wash hand basin, fully tiled walls
SUNROOM: 9'10" x 9' 10" (3.01 x 3.00)
First Floor
LANDING:
BEDROOM (1): 12' 6" x 12' 2" (3.81m x 3.70m)
ENSUITE: 5' 10" x 3' 5" (1.79m x 1.05m) White suite comprising shower cubicle, low flush W/C, pedestal wash hand basin, fully tiled walls, ceramic tiled flooring
BEDROOM (2): 9' 6" x 12' 9" (2.89m x 3.88m) Laminate flooring
BEDROOM (3): 12' 6" x 7' 3" (3.82m x 2.20m) Laminate flooring, built in robe
BEDROOM (4): 9' 2" x 7' 11" (2.79m x 2.41m) Laminate flooring, built in robe
BATHROOM: 9' 4" x 5' 10" (2.84m x 1.77m) White suite comprising panel bath, low flush W/C, pedestal wash hand basin, part tiled walls, ceramic tiled flooring
Outside
SEPARATE GARAGE:
Front: Driveway leading to garage, garden in lawn, mature shrubs
Rear: Patio area, elevated garden in lawn
I love this house… What do I do next?
-

Arrange a viewing
Contact us today to arrange a viewing for this property.
Arrange a viewing -

Give us a call
Talk to one of our friendly staff to find out more.
Call us today -

Get me a mortgage
We search our comprehensive lender panel for suitable mortgage deals.
Find out more -

How much is my house worth
We provide no obligation property valuations.
Free valuations

