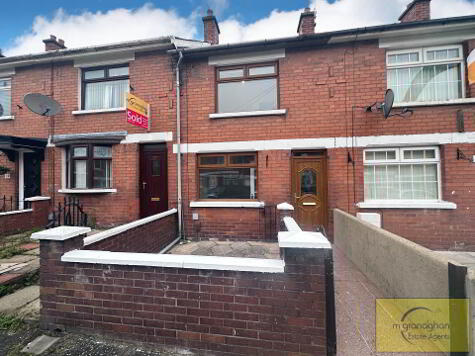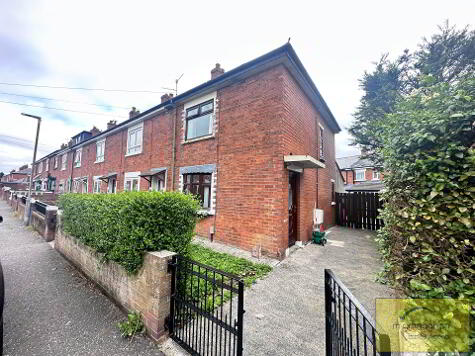Cookie Policy: This site uses cookies to store information on your computer. Read more
Share with a friend
10 Burnaby Walk Belfast, BT12 5QT
- Terrace House
- 3 Bedrooms
- 1 Reception
Key Information
| Address | 10 Burnaby Walk Belfast, BT12 5QT |
|---|---|
| Style | Terrace House |
| Bedrooms | 3 |
| Receptions | 1 |
| Heating | Gas |
| EPC Rating | F33/D64 |
| Status | Sold |
Property Features at a Glance
- Mid Terrace Residence
- Spacious Reception Room
- Modern Fitted Kitchen/Dining Area
- Utility Room
- Downstairs W/C
- Three Good Size Bedrooms
- White Bathroom Suite
- Double Glazed Windows
- Gas Fired Central Heating
- Easily Maintained Forecourt
- Enclosed Rear Yard
Additional Information
An excellent opportunity to acquire a well presented mid terrace residence within this ever popular location off Falls Road. Thoroughly enjoyed by its current owners; this excellent family home would be an ideal investment for a variety of potential purchasers including first time buyers looking to step foot on the property ladder and investors alike.
This delightful property offers an abundance of space, briefly comprising a bright & airy reception room, beautiful modern fitted kitchen, three good size bedrooms and white bathroom suite. Additional benefits include a utility room and a downstairs W/C.
Externally the property benefits from an easily maintained forecourt and an enclosed yard to rear.
We would encourage viewing at your earliest convenience to avoid disappointment!!
This delightful property offers an abundance of space, briefly comprising a bright & airy reception room, beautiful modern fitted kitchen, three good size bedrooms and white bathroom suite. Additional benefits include a utility room and a downstairs W/C.
Externally the property benefits from an easily maintained forecourt and an enclosed yard to rear.
We would encourage viewing at your earliest convenience to avoid disappointment!!
Ground Floor
- ENTRANCE HALL:
- LOUNGE:
- 5.06m x 3.48m (16' 7" x 11' 5")
Laminate flooring - KITCHEN:
- 5.72m x 3.62m (18' 9" x 11' 11")
Range of high & low level units, formica work surfaces, stainless steel sink drainer, part tiled walls, ceramic tiled flooring - UTILITY ROOM:
- 1.69m x 1.57m (5' 7" x 5' 2")
Range of high and low level units, ceramic tiled flooring, formica work surfaces - DOWNSTAIRS W/C:
- 1.79m x 3.62m (5' 10" x 11' 11")
Low flush W/C, vanity wash hand basin, PVC wall, ceramic tiled flooring
First Floor
- LANDING:
- BEDROOM (1):
- 3.88m x 3.62m (12' 9" x 11' 11")
Laminate flooring, built in robes - BEDROOM (2):
- 2.5m x 4.77m (8' 2" x 15' 8")
Laminate flooring - BEDROOM (3):
- 3.9m x 2.04m (12' 10" x 6' 8")
Laminate flooring, built in robes - BATHROOM:
- 2.m x 1.88m (6' 7" x 6' 2")
White suite comprising panel bath, low flush W/C, vanity wash hand basin, PVC wall cladding, ceramic tiled flooring
Outside
- Front: Easily maintained forecourt
Rear: Enclosed yard
Directions
Falls Road
I love this house… What do I do next?
-

Arrange a viewing
Contact us today to arrange a viewing for this property.
Arrange a viewing -

Give us a call
Talk to one of our friendly staff to find out more.
Call us today -

Get me a mortgage
We search our comprehensive lender panel for suitable mortgage deals.
Find out more -

How much is my house worth
We provide no obligation property valuations.
Free valuations

