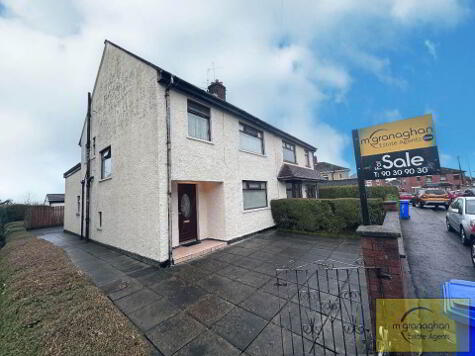Cookie Policy: This site uses cookies to store information on your computer. Read more
Share with a friend
10 Creeve Walk Belfast, BT11 8GU
- Terrace House
- 3 Bedrooms
- 1 Reception
Key Information
| Address | 10 Creeve Walk Belfast, BT11 8GU |
|---|---|
| Style | Terrace House |
| Bedrooms | 3 |
| Receptions | 1 |
| Heating | Gas |
| EPC Rating | D58/C73 |
| Status | Sold |
Property Features at a Glance
- Mid Terrace Residence
- Spacious Lounge
- Modern Fitted Kitchen
- White Bathroom Suite
- Separate W/C
- Two Good Size Bedrooms
- Gas Fired Central Heating
- Double Glazed Windows
- Gated Forecourt
- Garden In Lawn To Rear
Additional Information
Ideally positioned in Andersonstown, this fantastic property offers spacious accommodation that has been thoroughly enjoyed by its previous owners.
The mid terrace property briefly comprises a spacious reception room, fully fitted kitchen, three good size bedrooms and white family bathroom suite.
Other attributes include gas fired central heating, double glazed windows, gated forecourt and garden in lawn to rear; perfect for family living!
Due to it's popular locality and competitive price, we anticipate a high level of interest and would therefore urge immediate internal inspection to avoid disappointment.
The mid terrace property briefly comprises a spacious reception room, fully fitted kitchen, three good size bedrooms and white family bathroom suite.
Other attributes include gas fired central heating, double glazed windows, gated forecourt and garden in lawn to rear; perfect for family living!
Due to it's popular locality and competitive price, we anticipate a high level of interest and would therefore urge immediate internal inspection to avoid disappointment.
Ground Floor
- ENTRANCE HALL:
- LOUNGE:
- 3.2m x 5.92m (10' 6" x 19' 5")
Wooden flooring - KITCHEN:
- 3.74m x 3.77m (12' 3" x 12' 4")
Range of high and low level units, formica work surfaces, stainless steel sink drainer, gas cooker, ceramic tiled flooring
First Floor
- BEDROOM (1):
- 3.7m x 3.64m (12' 2" x 11' 11")
Laminate flooring - BEDROOM (2):
- 3.7m x 2.49m (12' 2" x 8' 2")
- BEDROOM (3):
- 3.48m x 2.08m (11' 5" x 6' 10")
Laminate flooring - BATHROOM:
- 2.55m x 1.4m (8' 4" x 4' 7")
White suite comprising corner bath, free standing wash hand basin, fully tiled walls, ceramic tiled flooring - SEPARATE W/C:
- 1.08m x 1.85m (3' 7" x 6' 1")
Low flush W/C, free standing wash hand basin, laminate flooring
Outside
- Front: Gated forecourt
Rear: Garden in lawn enclosed by fencing
Directions
Andersonstown
I love this house… What do I do next?
-

Arrange a viewing
Contact us today to arrange a viewing for this property.
Arrange a viewing -

Give us a call
Talk to one of our friendly staff to find out more.
Call us today -

Get me a mortgage
We search our comprehensive lender panel for suitable mortgage deals.
Find out more -

How much is my house worth
We provide no obligation property valuations.
Free valuations

