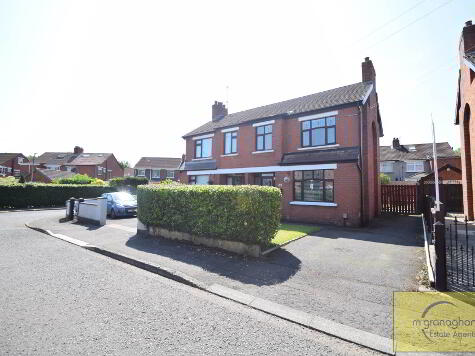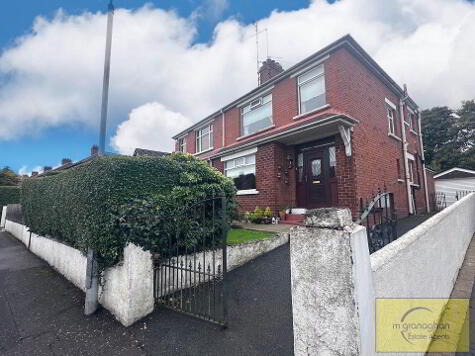Cookie Policy: This site uses cookies to store information on your computer. Read more
Share with a friend
10 Greenane Drive, Blacks Road, Belfast, BT10 0NH
- Semi-detached Bungalow
- 3 Bedrooms
- 1 Reception
Key Information
| Address | 10 Greenane Drive, Blacks Road, Belfast, BT10 0NH |
|---|---|
| Style | Semi-detached Bungalow |
| Bedrooms | 3 |
| Receptions | 1 |
| Heating | Oil |
| EPC Rating | E53/C71 |
| Status | Sold |
Property Features at a Glance
- Semi-Detached Residence
- Cul-de-sac Location
- Open Plan Living/Kitchen/Dining Room
- Open Fire In Lounge
- Three Good Size Bedrooms
- White Family Bathroom Suite
- Oil Fired Central Heating
- Upvc Double Glazing
- Secure Front Driveway with Garden in Lawn
- Rear Decked Patio Area
Additional Information
Situated within a highly sought after residential location, this semi detached property is sure to appeal to many with its spacious living accommodation, ideal location and competitive price.
Internally benefiting from an open plan lounge with open fire, modern fitted kitchen/dining area, two good size bedrooms, study room and white bathroom suite.
Additional benefits include oil central heating, double glazed windows, stoned driveway to front and garden in lawn with decking area to rear enclosed by fencing and with stunning views of Belfast.
Due to its excellent accommodation and convenience to many local amenities including golf course, childrens play parks and local schools, this is a home that will undoubtedly be high in demand. Early viewing would therefore be essential to avoid disappointment.
Internally benefiting from an open plan lounge with open fire, modern fitted kitchen/dining area, two good size bedrooms, study room and white bathroom suite.
Additional benefits include oil central heating, double glazed windows, stoned driveway to front and garden in lawn with decking area to rear enclosed by fencing and with stunning views of Belfast.
Due to its excellent accommodation and convenience to many local amenities including golf course, childrens play parks and local schools, this is a home that will undoubtedly be high in demand. Early viewing would therefore be essential to avoid disappointment.
Ground Floor
- ENTRANCE HALL:
- LIVING ROOM:
- 3.78m x 3.12m (12' 5" x 10' 3")
Laminate flooring, open fire, feature fireplace open plan to kitchen - KITCHEN:
- 4.63m x 3.47m (15' 2" x 11' 5")
Modern fitted kitchen with a range of high and low level units, formica work surfaces, stainless steel drainer, plumbed for washing machine, integrated dish washer, laminate flooring with part tiled walls - BEDROOM (1):
- 3.39m x 2.75m (11' 1" x 9' 0")
Laminate flooring, built in robes - BEDROOM (2):
- 3.66m x 2.65m (12' 0" x 8' 8")
Laminate flooring - BEDROOM (3):
- 2.87m x 2.12m (9' 5" x 6' 11")
Laminate flooring - BATHROOM:
- 2.5m x 2.53m (8' 2" x 8' 4")
White suite comprising shower cubicle, free standing bath, low flush WC, vanity unit wash hand basin, fully tiled walls, ceramic tiled floor - SEPARATE STORE ROOM:
Outside
- Front: Secure front with screed driveway and gardens in lawn
Rear: Enclosed by fence, decking ideal for family living
Directions
Blacks Road
I love this house… What do I do next?
-

Arrange a viewing
Contact us today to arrange a viewing for this property.
Arrange a viewing -

Give us a call
Talk to one of our friendly staff to find out more.
Call us today -

Get me a mortgage
We search our comprehensive lender panel for suitable mortgage deals.
Find out more -

How much is my house worth
We provide no obligation property valuations.
Free valuations

