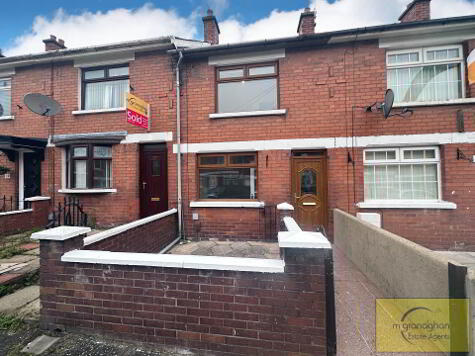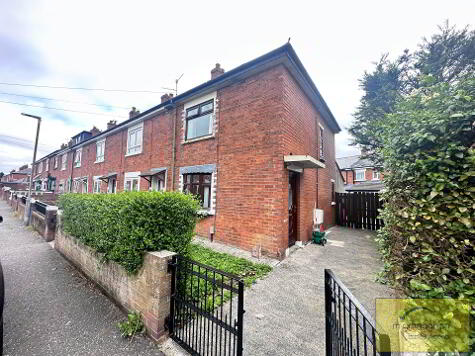Cookie Policy: This site uses cookies to store information on your computer. Read more
Share with a friend
10 Hampton Strand Belfast, BT7 3BY
- Townhouse
- 3 Bedrooms
- 1 Reception
Key Information
| Address | 10 Hampton Strand Belfast, BT7 3BY |
|---|---|
| Style | Townhouse |
| Bedrooms | 3 |
| Receptions | 1 |
| Heating | Oil |
| EPC Rating | E46/D67 |
| Status | Sold |
Property Features at a Glance
- End Townhouse Residence
- Spacious Living/Dining Area
- Modern Fitted Kitchen
- Three Good Sized Bedrooms
- White Modern Bathroom Suite
- Double Glazed Windows
- Oil Fired Central Heating
- Storage To Rear Enclosed By Fencing
- On Street Parking To Front
Additional Information
A truly outstanding end townhouse residence positioned on the ever popular Ormeau Road, just off the Annadale Embankment.
The accommodation has been presented to a great standard; enjoying a bright and airy family home with an abundance of room on the ground floor comprising of a spacious living/dining area & fully fitted modern kitchen. Upstairs boasts three good sized bedrooms and a family bathroom suite.
Additional benefits include oil fired central heating, double glazed windows, on street parking to front & enclosed yard to rear with a large storage facility.
This is a property that offers beautifully proportioned accommodation incorporating a wealth of top quality features and finishes complemented by stylish presentation throughout. Early viewing would be essential to avoid disappointment!
The accommodation has been presented to a great standard; enjoying a bright and airy family home with an abundance of room on the ground floor comprising of a spacious living/dining area & fully fitted modern kitchen. Upstairs boasts three good sized bedrooms and a family bathroom suite.
Additional benefits include oil fired central heating, double glazed windows, on street parking to front & enclosed yard to rear with a large storage facility.
This is a property that offers beautifully proportioned accommodation incorporating a wealth of top quality features and finishes complemented by stylish presentation throughout. Early viewing would be essential to avoid disappointment!
Ground Floor
- ENTRANCE HALL:
- LOUNGE/DINING AREA:
- 7.37m x 3.45m (24' 2" x 11' 4")
Feature fire place with wooden surround, granite hearth, patio doors leading to rear, coving, laminate flooring - KITCHEN:
- 2.87m x 2.69m (9' 5" x 8' 10")
Range of high & low level units, formica work surfaces, stainless steel sink drainer, plumbed for washing machine, four ring gas cooker, stainless steel oven, part tiled walls, ceramic tiled flooring
First Floor
- LANDING:
- Hot press, emergine heater for water
- BEDROOM (1):
- 3.35m x 2.9m (11' 0" x 9' 6")
Built in slide robes, coving, ceiling spot lights - BEDROOM (2):
- 3.3m x 4.34m (10' 10" x 14' 3")
Built in slide robes - BEDROOM (3):
- 2.29m x 2.59m (7' 6" x 8' 6")
Built in robes - BATHROOM:
- 1.75m x 1.85m (5' 9" x 6' 1")
White bathroom suite comprising shower cubicle with electric shower, pedestal wash hand basin, low flush W/C, ceiling spot lights, fully tiled walls, ceramic tiled flooring
Outside
- Front: Gardens in lawn, boarded by shurbs, landscape side garden with mature shrubs
Rear: Two large garden sheds with electric, patio area secured by fencing, PVC oil tank, outside tap
Directions
Ormeau Road
I love this house… What do I do next?
-

Arrange a viewing
Contact us today to arrange a viewing for this property.
Arrange a viewing -

Give us a call
Talk to one of our friendly staff to find out more.
Call us today -

Get me a mortgage
We search our comprehensive lender panel for suitable mortgage deals.
Find out more -

How much is my house worth
We provide no obligation property valuations.
Free valuations

