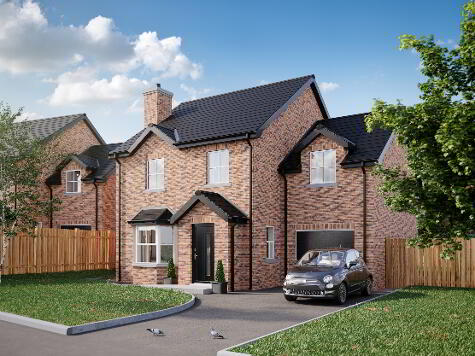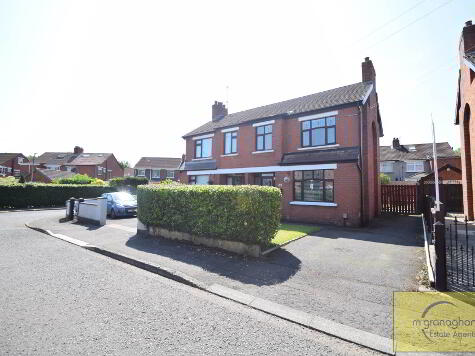Share with a friend
10 Mount Eagles Grove, Dunmurry, Belfast, BT17 0GH
- Semi-detached House
- 3 Bedrooms
- 1 Reception
Key Information
| Address | 10 Mount Eagles Grove, Dunmurry, Belfast, BT17 0GH |
|---|---|
| Style | Semi-detached House |
| Bedrooms | 3 |
| Receptions | 1 |
| Bathrooms | 1 |
| EPC Rating | |
| Status | Sold |
Property Features at a Glance
- Semi Detached Residence
- Bright and Spacious Family Lounge
- Modern Fitted Kitchen/Dining Area
- Three Good Size Bedrooms
- Luxurious Family Bathroom
- Gas Central Heating & Double Glazed Windows
- Detached Garage
- Tarmac Driveway& Garden in Lawn to Front
- Garden In Lawn to Rear
- Great Location close to Local Amenities
Additional Information
This stunningly presented semi detached property is well positioned within a most popular locality in Mount Eagles.
The property itself comprises a bright & spacious lounge with feature fireplace, fully fitted modern kitchen/dining area and W/C on the ground floor. On the first floor you will find three good sized bedrooms, master ensuite shower room and white bathroom suite.
Externally the property boasts a detached garage, gardens in lawn to front, tarmaced driveway, and well maintained large garden perfect for family living.
The property also benefits from gas fired central heating and double glazed windows.
We would encourage viewing at your earliest convenience to avoid disappointment. Do not miss out on this excellent property.
THE PROPERTY COMPRISES:
Ground Floor
ENTRANCE HALL: Laminate flooring
LOUNGE: 13' 6" x 16' 8" (4.15m x 5.15m) Laminate flooring, feature fireplace.
KITCHEN/DINING AREA: 8' 6" x 19' 9" (2.65m x 6.08m) Modern fitted kitchen with a range of high low level units, formica worktops, stainless steel sink drainer, plumbed for washing machine, integrated dishwasher, integrated fridge/freezer, integrated hob & oven with stainless steel extractor fan, part tiled walls, vinyl flooring, patio doors to rear.
W/C: 3' 6" x 5' 9" (1.12m x 1.81m) Low flush W/C, pedestal wash hand basin, vinyl flooring
First Floor
LANDING:
BEDROOM (1): 11' 4" x 13' 2" (3.48m x 4.04m)
ENSUITE: 3’ 5” x 8’ 9” (1.09m x 2.74m) Low flush W/C, pedestal wash hand basin, shower cubicle, part tile walls, vinyl flooring.
BEDROOM (2): 11' 4" x 13' 1" (3.50m x 4.01m)
BEDROOM (3): 9' 5" x 8' 8" (2.92m x 2.70m)
BATHROOM: 9' 5" x 6' 8" (2.92m x 2.08m) White suite comprising panel bath, shower cubicle, pedestal wash hand basin, low flush W/C, part tiled walls, vinyl flooring
Outside
DETACHED GARAGE: Up & over door
Front: Garden in lawn, Tarmac driveway
Rear: Garden in lawn
I love this house… What do I do next?
-

Arrange a viewing
Contact us today to arrange a viewing for this property.
Arrange a viewing -

Give us a call
Talk to one of our friendly staff to find out more.
Call us today -

Get me a mortgage
We search our comprehensive lender panel for suitable mortgage deals.
Find out more -

How much is my house worth
We provide no obligation property valuations.
Free valuations

