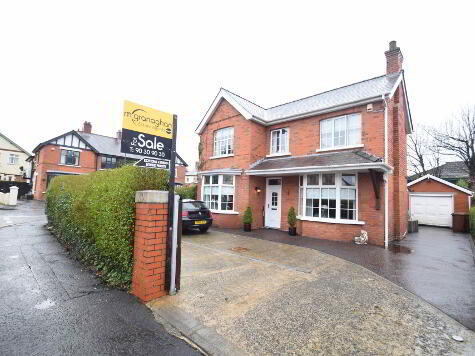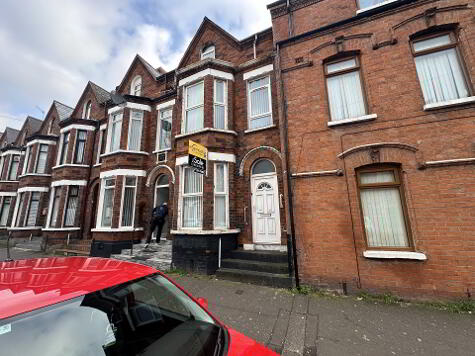Cookie Policy: This site uses cookies to store information on your computer. Read more
Share with a friend
100 Carnbrae Avenue Belfast, BT8 6NH
- Semi-detached House
- 4 Bedrooms
- 1 Reception
Key Information
| Address | 100 Carnbrae Avenue Belfast, BT8 6NH |
|---|---|
| Style | Semi-detached House |
| Bedrooms | 4 |
| Receptions | 1 |
| Heating | Gas |
| EPC Rating | D68/C72 |
| Status | Sold |
Property Features at a Glance
- Fantastic Semi-detached Residence
- Excellent Location in Four Winds
- Bright & Airy Accommodation Throughout
- Spacious Reception Room
- Fully Fitted Kitchen With High & Low Level Units
- Downstairs W/C
- Four Good Size Bedrooms
- Second Floor Accommodating Fourth Bedroom & Separate Shower Room
- White Family Bathroom Suite
- Gas Fired Central Heating
- Double Glazed Windows
- Alarm System with CCTV
- Detached Garage With Power & Light
- Paved Area With Mature Shrubs and Hedges To Front
- Extensive Tarmac Driveway
- Delightful Rear Garden In Lawn With Patio Area
- Conservatory To Rear
Additional Information
This is an exquisite family residence that exudes character and is sure too appeal to many! If you are in the market for privacy and spacious accommodation then look no further than this dream home!
In a superb locality in the Four Winds area, this perfect family home is sure to be well sought after. The fantastic semi-detached property has been extended to the rear and briefly comprises a spacious lounge, fully fitted kitchen, downstairs W/C and rear conservatory on the ground floor. The first floor offers three bedrooms and a family bathroom while on the upper floor you have another bedroom and separate shower room.
Externally the property provides delightful tiled patios with mature planting surround both the front and back which is perfect for privacy and relaxation. The front offers a tarmac driveway and mature shrubs. The garage it fitted with power & light with other added bonus such as solar water heating system, gas heating, alarm and CCTV system for added security.
This property offers everything a growing family could need, plenty of superior internal living space and generous external space for the whole family to enjoy.
In a superb locality in the Four Winds area, this perfect family home is sure to be well sought after. The fantastic semi-detached property has been extended to the rear and briefly comprises a spacious lounge, fully fitted kitchen, downstairs W/C and rear conservatory on the ground floor. The first floor offers three bedrooms and a family bathroom while on the upper floor you have another bedroom and separate shower room.
Externally the property provides delightful tiled patios with mature planting surround both the front and back which is perfect for privacy and relaxation. The front offers a tarmac driveway and mature shrubs. The garage it fitted with power & light with other added bonus such as solar water heating system, gas heating, alarm and CCTV system for added security.
This property offers everything a growing family could need, plenty of superior internal living space and generous external space for the whole family to enjoy.
Ground Floor
- ENTRANCE HALL:
- LOUNGE:
- 3.33m x 7.14m (10' 11" x 23' 5")
Feature fire place - KITCHEN:
- 3.92m x 2.34m (12' 10" x 7' 8")
Range of high and low level units, formica work surfaces, gas cooker, stainless steel sink drainer, fully tiled walls - DOWNSTAIRS W/C:
- 1.16m x 1.16m (3' 10" x 3' 10")
Low flush W/C, wash hand basin - CONSERVATORY:
- 3.15m x 2.74m (10' 4" x 8' 12")
Ceramic tiled flooring
First Floor
- LANDING:
- BEDROOM (1):
- 3.36m x 3.53m (11' 0" x 11' 7")
- BEDROOM (2):
- 3.42m x 3.39m (11' 3" x 11' 1")
Slide robes - BEDROOM (3):
- 2.47m x 2.41m (8' 1" x 7' 11")
- BATHROOM:
- 1.99m x 2.55m (6' 6" x 8' 4")
White suite comprising panel bath, low flush W/C, pedestal wash hand basin, fully tiled walls, laminate flooring, storage area
Second Floor
- BEDROOM (4):
- 3.95m x 4.57m (12' 12" x 14' 12")
- SHOWER ROOM:
- 1.67m x 2.34m (5' 6" x 7' 8")
White suite comprising shower cubicle, ceramic flooring, fully tiled walls, pedestal wash hand basin, low flush W/C
Outside
- GARAGE:
- 2.84m x 5.91m (9' 4" x 19' 5")
Up & Over door, formica work surfaces, range of high and low level units, plumbed for washing machine, power and light - Front: Extensive driveway, mature shrubs, paved area
Rear: Detached garage, delightful patio area with surrounding flowerbeds and hedging
Directions
Four Winds, Just off Newton Park
I love this house… What do I do next?
-

Arrange a viewing
Contact us today to arrange a viewing for this property.
Arrange a viewing -

Give us a call
Talk to one of our friendly staff to find out more.
Call us today -

Get me a mortgage
We search our comprehensive lender panel for suitable mortgage deals.
Find out more -

How much is my house worth
We provide no obligation property valuations.
Free valuations

