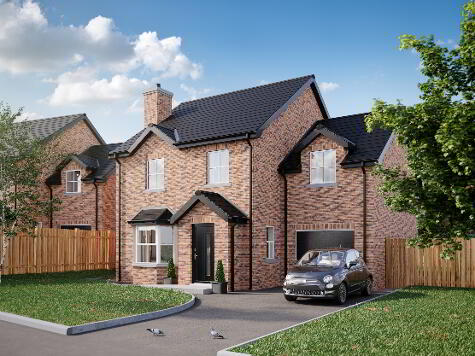Cookie Policy: This site uses cookies to store information on your computer. Read more
Share with a friend
101 Hawthorn Glen, Hannahstown, Belfast, BT17 0WH
- Semi-detached House
- 4 Bedrooms
- 1 Reception
Key Information
| Address | 101 Hawthorn Glen, Hannahstown, Belfast, BT17 0WH |
|---|---|
| Style | Semi-detached House |
| Bedrooms | 4 |
| Receptions | 1 |
| Heating | Oil |
| EPC Rating | E47/D63 |
| Status | Sold |
Property Features at a Glance
- Semi-Detached Residence
- Popular Location
- Spacious Lounge
- Fitted Kitchen
- Four Well-Proportioned Bedrooms
- Family Bathroom Suite
- Oil Fired Central Heating
- Double Glazed Windows
- Driveway To Front
- Decking To Rear
Additional Information
This semi-detached property is situated in a highly popular residential location in Hannahstown & has a lot to offer in terms of its well proportioned accommodation; comprising a reception room and fitted kitchen on the ground floor. The first floor boasts four good size bedrooms and family bathroom suite. Outside features driveway to front with gardens in lawn, patio area to rear. Additional benefits include oil fired central heating and double glazed windows
Do not miss out on this fantastic opportunity. Contact McGranaghan Estate Agents for a viewing!!
Do not miss out on this fantastic opportunity. Contact McGranaghan Estate Agents for a viewing!!
Ground Floor
- ENTRANCE HALL:
- LOUNGE:
- 3.75m x 6.67m (12' 4" x 21' 11")
Feature Fire Place - KITCHEN:
- 5.73m x 4.06m (18' 10" x 13' 4")
Range of high & low level units, stainless steel sink drainer, part tiled wall, patio doors to rear, laminate flooring
First Floor
- LANDING:
- BEDROOM (1):
- 2.54m x 3.11m (8' 4" x 10' 2")
- BEDROOM (2):
- 2.98m x 3.1m (9' 9" x 10' 2")
Laminate flooring - BEDROOM (3):
- 3.34m x 4.47m (10' 12" x 14' 8")
- BEDROOM (4):
- 2.7m x 1.8m (8' 10" x 5' 11")
- BATHROOM:
- 2.2m x 2.01m (7' 3" x 6' 7")
Bathroom suite comprising panel bath, pedestal wash hand basin, low flush W/C, part tiled walls, ceramic tile flooring
Outside
- Front: Driveway, gardens in lawn
Rear: Decking area to rear, gardens in lawn
Directions
Hannahstown
I love this house… What do I do next?
-

Arrange a viewing
Contact us today to arrange a viewing for this property.
Arrange a viewing -

Give us a call
Talk to one of our friendly staff to find out more.
Call us today -

Get me a mortgage
We search our comprehensive lender panel for suitable mortgage deals.
Find out more -

How much is my house worth
We provide no obligation property valuations.
Free valuations

