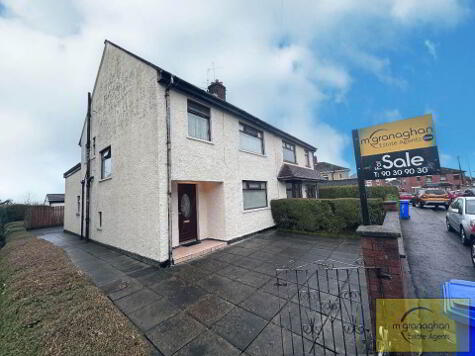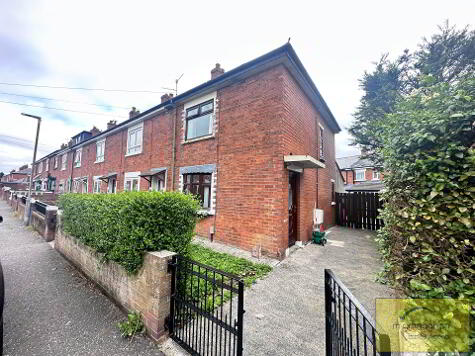Cookie Policy: This site uses cookies to store information on your computer. Read more
Share with a friend
101 Monagh Road Belfast, BT11 8EG
- Terrace House
- 3 Bedrooms
- 2 Receptions
Key Information
| Address | 101 Monagh Road Belfast, BT11 8EG |
|---|---|
| Style | Terrace House |
| Bedrooms | 3 |
| Receptions | 2 |
| Heating | Oil |
| EPC Rating | F30/D56 |
| Status | Sold |
Property Features at a Glance
- Mid Terrace Residence
- Facing Black Mountain
- Two Spacious Reception Areas
- Fitted Kitchen
- Three Good Sized Bedrooms
- White Bathroom Suite Featuring Double Shower
- Oil Fired Central Heating
- Double Glazed Windows
- Flagged Forecourt To Front Enclosed By Wall
- Rear Enclosed By Fencing
Additional Information
This mid terrace residence is situated within a highly popular location known as Turf Lodge. Close to many local schools and amenities and only a few miles from the city centre with many transport routes close by.
This property offers two spacious reception rooms, fitted kitchen and white bathroom suite comprising a double shower on the ground floor. Upstairs you will find three good size bedrooms whilst outside boasts an easily maintained forecourt enclosed by wall & enclosed yard to rear. Additional features include oil fired central heating & double glazed windows.
We are confident this property won't remain on the market for long as demand in this area is high. Contact the team at McGranaghan Estate Agents today to avoid missing out on this steal of a property!
This property offers two spacious reception rooms, fitted kitchen and white bathroom suite comprising a double shower on the ground floor. Upstairs you will find three good size bedrooms whilst outside boasts an easily maintained forecourt enclosed by wall & enclosed yard to rear. Additional features include oil fired central heating & double glazed windows.
We are confident this property won't remain on the market for long as demand in this area is high. Contact the team at McGranaghan Estate Agents today to avoid missing out on this steal of a property!
Ground Floor
- ENTRANCE HALL:
- Built in robes, laminate flooring
- LOUNGE (1):
- 3.33m x 3.58m (10' 11" x 11' 9")
Feature fireplace, coving, laminate flooring - LOUNGE (2)
- 3.96m x 2.9m (13' 0" x 9' 6")
Laminate flooring - KITCHEN:
- 3.33m x 2.41m (10' 11" x 7' 11")
Range of high & low units, stainless steel sink drainer, formica work surfaces, four ring ceramic hob & built in white oven, plumbed for washing machine, ceramic tile flooring - BATHROOM:
- White bathroom suite comprising double shower controlled via thermostat, pedestal wash hand basin, low flush W/C, fully tiled walls, ceramic tiled flooring
First Floor
- LANDING:
- BEDROOM (1):
- 4.44m x 2.77m (14' 7" x 9' 1")
Built in robes - BEDROOM (2):
- 3.63m x 2.46m (11' 11" x 8' 1")
Laminate flooring - BEDROOM (3):
- 2.82m x 2.64m (9' 3" x 8' 8")
Laminate flooring
Outside
- Front: Flagged forecourt enclosed by wall featuring wall lights
Rear: Enclosed by fencing
Directions
Turf Lodge
I love this house… What do I do next?
-

Arrange a viewing
Contact us today to arrange a viewing for this property.
Arrange a viewing -

Give us a call
Talk to one of our friendly staff to find out more.
Call us today -

Get me a mortgage
We search our comprehensive lender panel for suitable mortgage deals.
Find out more -

How much is my house worth
We provide no obligation property valuations.
Free valuations

