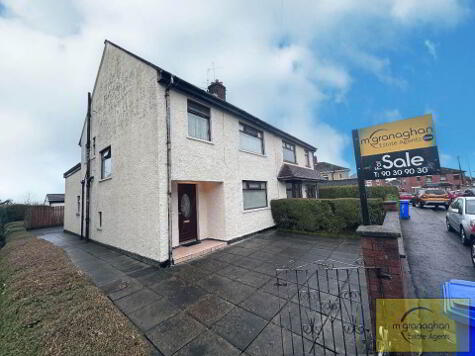Cookie Policy: This site uses cookies to store information on your computer. Read more
Share with a friend
106 Shaws Road, Glen Road, Belfast, BT11 9PR
- Semi-detached House
- 3 Bedrooms
- 2 Receptions
Key Information
| Address | 106 Shaws Road, Glen Road, Belfast, BT11 9PR |
|---|---|
| Style | Semi-detached House |
| Bedrooms | 3 |
| Receptions | 2 |
| Heating | Oil |
| EPC Rating | F36/E53 |
| Status | Sold |
Property Features at a Glance
- Semi Detached Residence
- Two Spacious Reception Rooms
- Modern Fitted Kitchen
- Downstairs Shower Room
- Three Good Size Bedrooms
- White Shower Room
- Oil Fired Central Heating
- Double Glazed Windows
- Detached Garage
- Gardens In Lawn To Front & Side
- Paved Area To Rear
- Secure Car Parking To Rear
Additional Information
What is there to think about when you could buy this amazing home for as little as £308.66 per month through Co-Ownership… TEL: 90 30 90 30 and speak to Mark, our fully qualified mortgage adviser, who is regulated by the FSA… We do not charge for our mortgage advice!
Well presented and maintained by its present owner, this semi detached residence is situated in the increasingly popular cul-de-sac just off the ever popular Shaws Road.
Ideally positioned within close proximity to many local amenities upon the Shaws Road and Andersonstown Road and excellent transport links to Belfast City Centre; this property would suit a growing family seeking the additional space this home provides.
Internally this property comprises two spacious reception rooms, modern fitted kitchen, downstairs shower room, three good sized bedrooms and white shower room.
Outside this magnificent home benefits from gardens in lawn to front & side, paved area and secure car parking to rear.
Do not miss out on this fine property!! Call today for immediate inspection!! Viewing strictly by appointment!!
Well presented and maintained by its present owner, this semi detached residence is situated in the increasingly popular cul-de-sac just off the ever popular Shaws Road.
Ideally positioned within close proximity to many local amenities upon the Shaws Road and Andersonstown Road and excellent transport links to Belfast City Centre; this property would suit a growing family seeking the additional space this home provides.
Internally this property comprises two spacious reception rooms, modern fitted kitchen, downstairs shower room, three good sized bedrooms and white shower room.
Outside this magnificent home benefits from gardens in lawn to front & side, paved area and secure car parking to rear.
Do not miss out on this fine property!! Call today for immediate inspection!! Viewing strictly by appointment!!
Ground Floor
- ENTRANCE HALL:
- Solid hard wood flooring
- RECEPTION (1):
- 3.09m x 2.99m (10' 2" x 9' 10")
Solid hard wood flooring, coving - RECEPTION (2):
- 5.m x 3.73m (16' 5" x 12' 3")
Solid hard wood flooring, feature fireplace, bay window, coving - KITCHEN:
- 4.45m x 2.69m (14' 7" x 8' 10")
Range of high and low level units, formica worktops, stainless steel sink drainer, plumbed for washing machine, integrated hob & oven, stainless steel extractor fan, part tiled walls, ceramic flooring, storage, coving - SHOWER ROOM:
- 2.75m x 2.17m (9' 0" x 7' 1")
White suite comprising walk in shower cubicle, low flush W/C, pedestal wash hand basin, ceramic wall tiles, ceramic flooring
First Floor
- LANDING:
- BEDROOM (1):
- 3.9m x 2.68m (12' 10" x 8' 10")
Built in wardrobe - BEDROOM (2):
- 3.66m x 3.77m (12' 0" x 12' 4")
Built in wardrobe - BEDROOM (3):
- 3.6m x 3.09m (11' 10" x 10' 2")
Built in wardrobe, coving - SHOWER ROOM:
- 2.75m x 1.54m (9' 0" x 5' 1")
White suite comprising disabled shower cubicle, low flush W/C, pedestal wash hand basin, ceramic wall tiles
Outside
- DETACHED GARAGE:
- Front: garden in lawn
Side: garden in lawn
Rear: paved area, secure car parking, walk in boiler house
Directions
Shaws Road
I love this house… What do I do next?
-

Arrange a viewing
Contact us today to arrange a viewing for this property.
Arrange a viewing -

Give us a call
Talk to one of our friendly staff to find out more.
Call us today -

Get me a mortgage
We search our comprehensive lender panel for suitable mortgage deals.
Find out more -

How much is my house worth
We provide no obligation property valuations.
Free valuations

