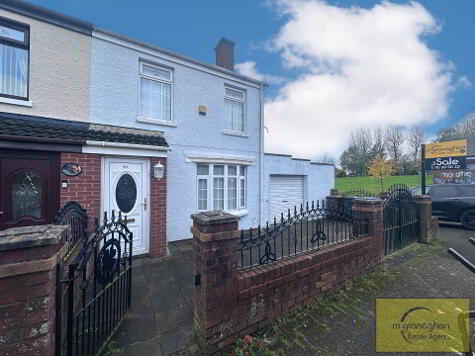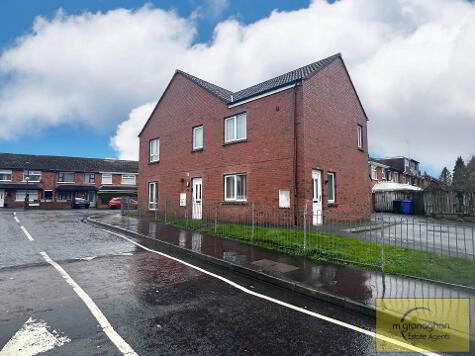Share with a friend
109 Hazelwood Avenue, Dunmurry, Belfast, BT17 0SZ
- Semi-detached House
- 2 Bedrooms
- 1 Reception
Key Information
| Address | 109 Hazelwood Avenue, Dunmurry, Belfast, BT17 0SZ |
|---|---|
| Style | Semi-detached House |
| Bedrooms | 2 |
| Receptions | 1 |
| Heating | Oil |
| EPC Rating | |
| Status | Sold |
Property Features at a Glance
- Semi-Detached Residence
- Open Plan Living and Dining Area
- Fully Fitted Kitchen
- Two Good Sized Bedrooms
- White Family Bathroom Suite
- Oil Fired Central Heating
- Double Glazed Windows
- Driveway to Lawn Front
- Good Garden to Rear Enclosed by Fencing
- Sought After Location
Additional Information
This stunning property is ideal for those seeking immediate comfort and convenience!
This superior semi-detached residence is immaculately presented throughout and will suit those seeking a spacious family home within a quiet location.
This beautiful home offers a bright and spacious accommodation both internally and externally and would be suitable for all your family needs.
To avoid disappointment, early viewing is essential!!
THE PROPERTY COMPRISES:
Ground Floor
ENTRANCE HALL:
OPEN PLAN LOUNGE / KITCHEN AREA: 11' 9" x 26'7" (3.64m x 8.14m)
Lounge offers a feature fire place, laminate wood flooring
Modern fitted kitchen with a range of high and low level units, stainless steel sink drainer with swan neck taps, stainless steel extractor fan, part tiled walls and laminate wood flooring
First Floor
LANDING:
BEDROOM (1): 11' 8" x 8' 1" (3.62m x 2.49m)
BEDROOM (2): 11' 9" x 7' 1" (3.69m x 2.18m)
BATHROOM: 8.3" x 5.5" (2.45m x 1.70) White suite comprising of panel bath with shower screen and wall mounted electric shower, low flush WC, pedestal wash hand basin, pvc wall cladding and laminate flooring
Outside
Front: Enclosed with fence, tarmac driveway, easily maintained lawn.
Rear: Fully enclosed lawn, garden shed
I love this house… What do I do next?
-

Arrange a viewing
Contact us today to arrange a viewing for this property.
Arrange a viewing -

Give us a call
Talk to one of our friendly staff to find out more.
Call us today -

Get me a mortgage
We search our comprehensive lender panel for suitable mortgage deals.
Find out more -

How much is my house worth
We provide no obligation property valuations.
Free valuations

