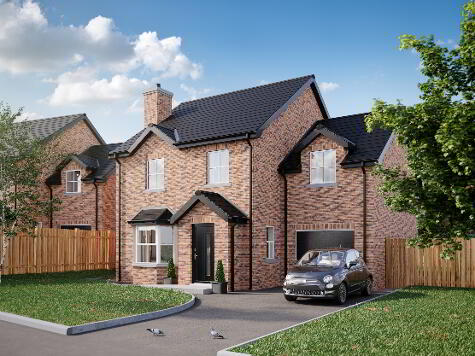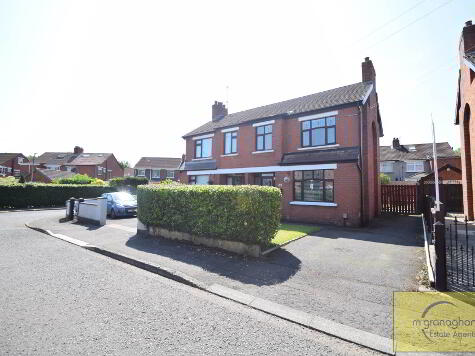Cookie Policy: This site uses cookies to store information on your computer. Read more
Share with a friend
11 Almond Drive, Dunmurry, Belfast, BT17 0DG
- Terrace House
- 3 Bedrooms
- 1 Reception
Key Information
| Address | 11 Almond Drive, Dunmurry, Belfast, BT17 0DG |
|---|---|
| Style | Terrace House |
| Bedrooms | 3 |
| Receptions | 1 |
| Heating | Gas |
| EPC Rating | C72/C74 |
| Status | Sold |
Property Features at a Glance
- Mid Terrace Residence
- Spacious Lounge
- Fully Fitted Kitchen
- Three Good Size Bedrooms
- White Bathroom Suite
- Gas Fired Central Heating
- Double Glazed Windows
- Garden In Lawn To Front
- Driveway To Rear
Additional Information
A fantastic opportunity to acquire a well presented end terrace residence within this ever popular location in Dunmurry. Thoroughly enjoyed by its previous owners; this excellent family home would be an ideal investment for a variety of potential purchasers including first time buyers looking to step foot on the property ladder and investors alike.
This delightful property briefly comprises a bright & airy reception room, fitted kitchen, three good size bedrooms and white bathroom suite.
Externally the property benefits from garden laid in lawn to front and driveway to rear which is perfect for family living. Other attributes include gas fired central heating and double glazed windows.
We would encourage viewing at your earliest convenience to avoid disappointment!!
This delightful property briefly comprises a bright & airy reception room, fitted kitchen, three good size bedrooms and white bathroom suite.
Externally the property benefits from garden laid in lawn to front and driveway to rear which is perfect for family living. Other attributes include gas fired central heating and double glazed windows.
We would encourage viewing at your earliest convenience to avoid disappointment!!
Ground Floor
- ENTRANCE HALL:
- LOUNGE:
- 4.63m x 4.28m (15' 2" x 14' 0")
Laminate flooring - KITCHEN:
- 3.22m x 3.63m (10' 7" x 11' 11")
Range of high and low level units, stainless steel sink drainer, part tiled walls, formica work surfaces, ceramic tiled flooring - REAR HALLWAY:
- 1.62m x 3.09m (5' 4" x 10' 2")
First Floor
- BEDROOM (1):
- 3.36m x 3.18m (11' 0" x 10' 5")
Built in robes - BEDROOM (2):
- 3.43m x 3.69m (11' 3" x 12' 1")
Built in robes - BEDROOM (3):
- 2.81m x 2.53m (9' 3" x 8' 4")
Built in robes - BATHROOM:
- 1.89m x 1.98m (6' 2" x 6' 6")
White suite comprising panel bath, low flush W/C, pedestal wash hand basin, fully tiled walls, ceramic tiled flooring
Outside
- Front: Garden in lawn
Rear: Driveway
Directions
Dunmurry
I love this house… What do I do next?
-

Arrange a viewing
Contact us today to arrange a viewing for this property.
Arrange a viewing -

Give us a call
Talk to one of our friendly staff to find out more.
Call us today -

Get me a mortgage
We search our comprehensive lender panel for suitable mortgage deals.
Find out more -

How much is my house worth
We provide no obligation property valuations.
Free valuations

