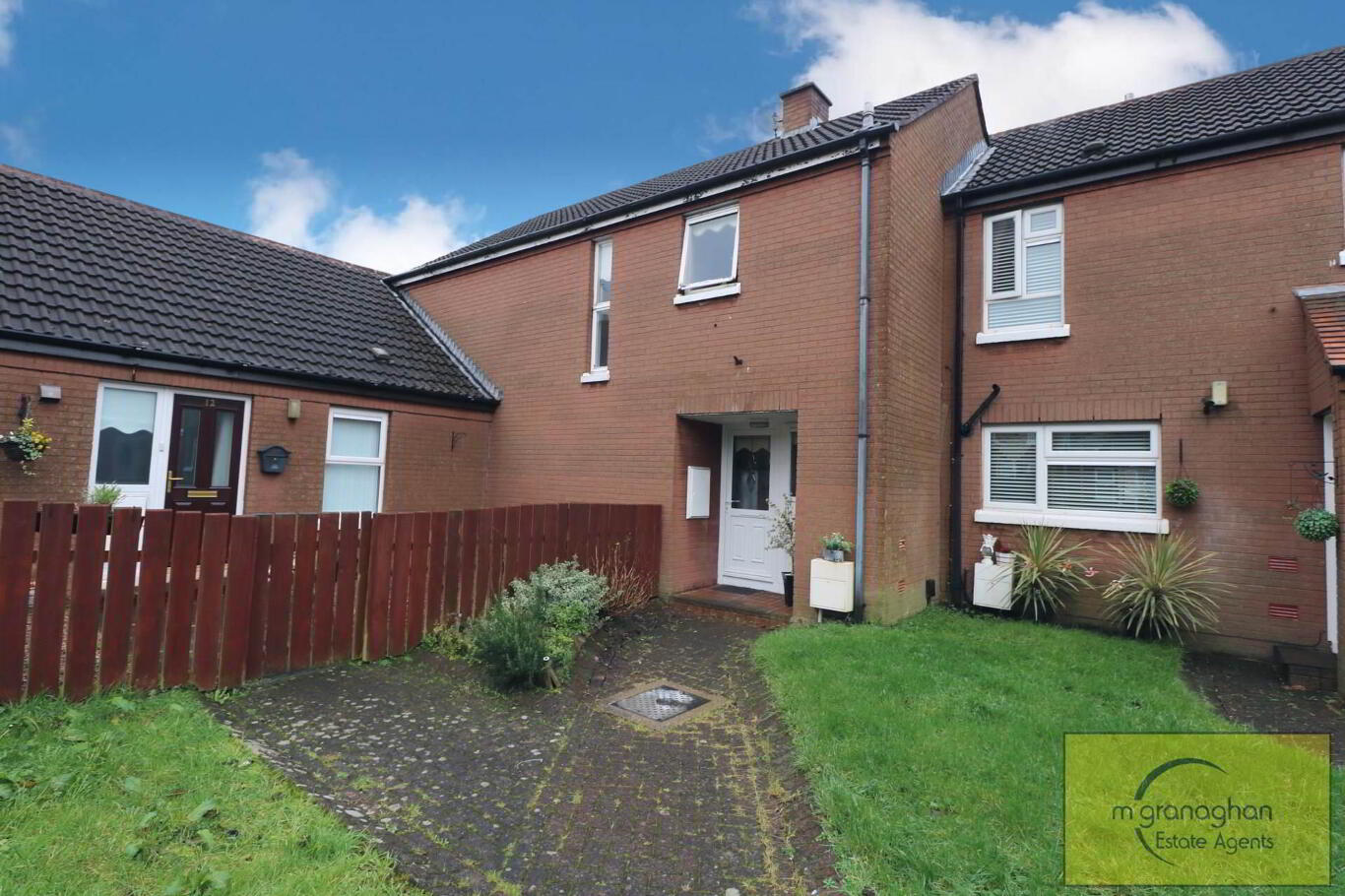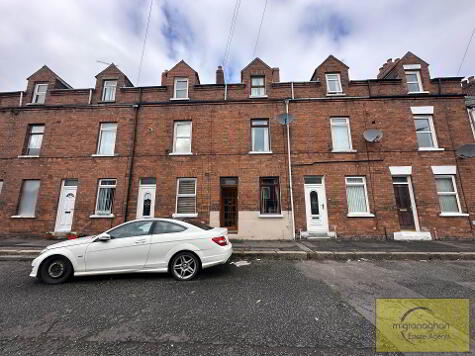Cookie Policy: This site uses cookies to store information on your computer. Read more
11 Glenwood Gardens, Poleglass, Belfast, BT17 0QU
- Terrace House
- 4 Bedrooms
- 1 Reception
Key Information
| Address | 11 Glenwood Gardens, Poleglass, Belfast, BT17 0QU |
|---|---|
| Style | Terrace House |
| Bedrooms | 4 |
| Receptions | 1 |
| Bathrooms | 1 |
| Heating | Gas |
| EPC Rating | E51/C70 |
| Status | Sold |
Property Features at a Glance
- Impressive Mid Terrace Family Home
- Bright and Spacious Lounge
- Modern Fitted Kitchen with Dining that Overlooks the Rear
- Downstairs WC and Hall with Built in Wardrobes
- Four Good Size Bedrooms
- Gas Fired Central Heating
- Upvc Double Glazed Windows
- Brick forecourt to Front
- Full Enclosed Rear Garden
- Excellent Location Close to Local Amenities
Additional Information
New to the market is this stunning, modern terrace property situated in the sought-after area of West Belfast. This property is sure to impress with its contemporary features and stylish design.
Upon entering this property, you are welcomed into the bright and inviting lounge area, perfect for relaxing after a long day. The kitchen boasts a sleek finish, with high-quality cabinets ideal for entertaining guests, leading to family dining area that overlooks the rear gardens.
This property also features a convenient downstairs WC, adding to its practicality and functionality. Upstairs, you will find four generous sized bedrooms, each decorated to a high standard with plenty of storage space. The well-designed family bathroom is also located on this floor and features a sleek and modern design.
Outside, the rear garden is perfect for summer evenings, offering a low maintenance space to relax and enjoy the outdoors. This property also benefits from gas heating, keeping you warm and cosy throughout the year.
At a competitive price of £122,500, this property is an ideal opportunity for first-time buyers or families looking for their forever home. Don`t miss out on the chance to make this stunning property your own. Contact us today to arrange a viewing.
Ground Floor
Entrance Hall
Lounge - 10'9" (3.28m) x 19'2" (5.84m)
Feature fireplace, laminate flooring
Kitchen - 11'8" (3.56m) x 20'10" (6.35m)
Modern fitted kitchen with a range of high and low level units, formica worksurfaces, stainless steel sink drainer, plumbed for washing machine and dishwasher, leads to dining area with access to rear garden
WC - 4'10" (1.47m) x 3'7" (1.09m)
White suite comprising of Low flush WC, wash hand basin, vinyl flooring
First Floor
Landing
Bedroom (1) - 11'1" (3.38m) x 11'8" (3.56m)
Bedroom (2) - 11'0" (3.35m) x 11'4" (3.45m)
Bedroom (3) - 9'11" (3.02m) x 16'7" (5.05m)
Bedroom (4) - 10'11" (3.33m) x 7'0" (2.13m)
Bathroom - 8'2" (2.49m) x 8'6" (2.59m)
White suite comprising of panel bath, pedestal wash hand basin, low flush WC, part tiled walls, vinyl flooring
Outside
Front
Brick pavier forecourt
Rear
Fully enclosed garden in lawn
Notice
Please note we have not tested any apparatus, fixtures, fittings, or services. Interested parties must undertake their own investigation into the working order of these items. All measurements are approximate and photographs provided for guidance only.
Upon entering this property, you are welcomed into the bright and inviting lounge area, perfect for relaxing after a long day. The kitchen boasts a sleek finish, with high-quality cabinets ideal for entertaining guests, leading to family dining area that overlooks the rear gardens.
This property also features a convenient downstairs WC, adding to its practicality and functionality. Upstairs, you will find four generous sized bedrooms, each decorated to a high standard with plenty of storage space. The well-designed family bathroom is also located on this floor and features a sleek and modern design.
Outside, the rear garden is perfect for summer evenings, offering a low maintenance space to relax and enjoy the outdoors. This property also benefits from gas heating, keeping you warm and cosy throughout the year.
At a competitive price of £122,500, this property is an ideal opportunity for first-time buyers or families looking for their forever home. Don`t miss out on the chance to make this stunning property your own. Contact us today to arrange a viewing.
Ground Floor
Entrance Hall
Lounge - 10'9" (3.28m) x 19'2" (5.84m)
Feature fireplace, laminate flooring
Kitchen - 11'8" (3.56m) x 20'10" (6.35m)
Modern fitted kitchen with a range of high and low level units, formica worksurfaces, stainless steel sink drainer, plumbed for washing machine and dishwasher, leads to dining area with access to rear garden
WC - 4'10" (1.47m) x 3'7" (1.09m)
White suite comprising of Low flush WC, wash hand basin, vinyl flooring
First Floor
Landing
Bedroom (1) - 11'1" (3.38m) x 11'8" (3.56m)
Bedroom (2) - 11'0" (3.35m) x 11'4" (3.45m)
Bedroom (3) - 9'11" (3.02m) x 16'7" (5.05m)
Bedroom (4) - 10'11" (3.33m) x 7'0" (2.13m)
Bathroom - 8'2" (2.49m) x 8'6" (2.59m)
White suite comprising of panel bath, pedestal wash hand basin, low flush WC, part tiled walls, vinyl flooring
Outside
Front
Brick pavier forecourt
Rear
Fully enclosed garden in lawn
Notice
Please note we have not tested any apparatus, fixtures, fittings, or services. Interested parties must undertake their own investigation into the working order of these items. All measurements are approximate and photographs provided for guidance only.
I love this house… What do I do next?
-

Arrange a viewing
Contact us today to arrange a viewing for this property.
Arrange a viewing -

Give us a call
Talk to one of our friendly staff to find out more.
Call us today -

Get me a mortgage
We search our comprehensive lender panel for suitable mortgage deals.
Find out more -

How much is my house worth
We provide no obligation property valuations.
Free valuations

