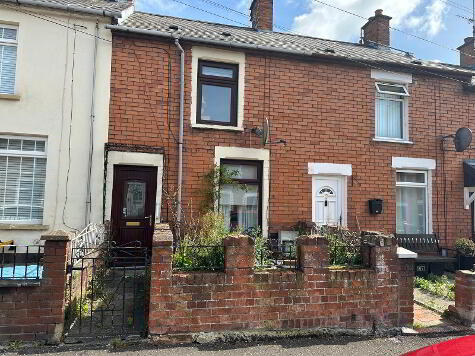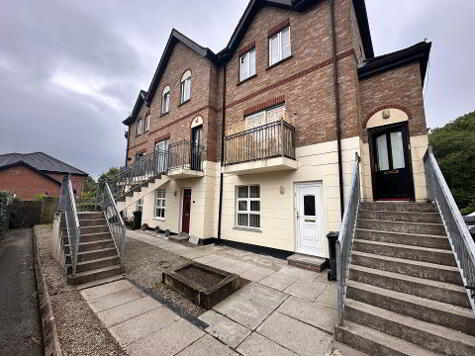Cookie Policy: This site uses cookies to store information on your computer. Read more
Share with a friend
11 Irwell Court Belfast, BT12 6EZ
- Apartment
- 1 Bedroom
- 1 Reception
Key Information
| Address | 11 Irwell Court Belfast, BT12 6EZ |
|---|---|
| Price | Last listed at Offers over £94,950 |
| Style | Apartment |
| Bedrooms | 1 |
| Receptions | 1 |
| Bathrooms | 1 |
| Heating | Oil |
| EPC Rating | D59/C78 |
| Status | Sale Agreed |
Property Features at a Glance
- Outstanding Ground Floor Apartment in Sought After Location
- Beautifully Presented Throughout
- Bright and Spacious Lounge
- Modern Fitted Kitchen
- One Generously Sized Bedroom
- Luxury White Bathroom Suite
- Oil Fired Central Heating
- Upvc Double Gazed Windows
- Parking
- Excellent Location Close to Royal Victoria Hospital & Local Amenities
Additional Information
This well-appointed ground floor apartment is an ideal investment for a variety of potential purchasers from first time buyers to those just looking to downsize.
This stunning ground floor one bedroom apartment for sale boasts a modern and contemporary design, providing the perfect combination of style and comfort.
As you enter the property, you are welcomed into a bright and spacious living room, with large windows that offers ample natural light. The apartment features a modern fitted kitchen, one generously sized bedroom and luxury white bathroom suite – perfect for relaxing after a long day.
Other attributes of this apartment include oil fired central heating, Upvc double glazing and on street parking.
As this property is located in a quiet and desirable neighbourhood, this property is close to all local amenities such as the royal victoria hospital, schools, shops and restaurants. With its beautiful living space, excellent location and modern features, this property is sure to impress and is a must see for anyone looking for a comfortable, stylish starter home. To view contact our sales team on 028 9030 9030
Ground Floor
ENTRANCE HALL
LOUNGE - 10'9" (3.28m) x 13'7" (4.14m)
Laminate flooring
KITCHEN - 7'4" (2.24m) x 10'8" (3.25m)
Modern fitted kitchen comprising of high and low level units, formica work surfaces, stainless steel sink drainer, plumbed for washing machine, part tile walls, vinyl flooring
BEDROOM (1) - 10'11" (3.33m) x 12'9" (3.89m)
Vinyl flooring
BATHROOM - 7'1" (2.16m) x 5'3" (1.6m)
White family bathroom suite comprising of shower cubicle, low flush W/C, vanity unit wash hand basin, part tile walls, vinyl flooring
Outside
FRONT
Easily maintained forecourt, parking
REAR
Fully enclosed patio garden with fencing
Notice
Please note we have not tested any apparatus, fixtures, fittings, or services. Interested parties must undertake their own investigation into the working order of these items. All measurements are approximate and photographs provided for guidance only.
This stunning ground floor one bedroom apartment for sale boasts a modern and contemporary design, providing the perfect combination of style and comfort.
As you enter the property, you are welcomed into a bright and spacious living room, with large windows that offers ample natural light. The apartment features a modern fitted kitchen, one generously sized bedroom and luxury white bathroom suite – perfect for relaxing after a long day.
Other attributes of this apartment include oil fired central heating, Upvc double glazing and on street parking.
As this property is located in a quiet and desirable neighbourhood, this property is close to all local amenities such as the royal victoria hospital, schools, shops and restaurants. With its beautiful living space, excellent location and modern features, this property is sure to impress and is a must see for anyone looking for a comfortable, stylish starter home. To view contact our sales team on 028 9030 9030
Ground Floor
ENTRANCE HALL
LOUNGE - 10'9" (3.28m) x 13'7" (4.14m)
Laminate flooring
KITCHEN - 7'4" (2.24m) x 10'8" (3.25m)
Modern fitted kitchen comprising of high and low level units, formica work surfaces, stainless steel sink drainer, plumbed for washing machine, part tile walls, vinyl flooring
BEDROOM (1) - 10'11" (3.33m) x 12'9" (3.89m)
Vinyl flooring
BATHROOM - 7'1" (2.16m) x 5'3" (1.6m)
White family bathroom suite comprising of shower cubicle, low flush W/C, vanity unit wash hand basin, part tile walls, vinyl flooring
Outside
FRONT
Easily maintained forecourt, parking
REAR
Fully enclosed patio garden with fencing
Notice
Please note we have not tested any apparatus, fixtures, fittings, or services. Interested parties must undertake their own investigation into the working order of these items. All measurements are approximate and photographs provided for guidance only.
I love this house… What do I do next?
-

Arrange a viewing
Contact us today to arrange a viewing for this property.
Arrange a viewing -

Give us a call
Talk to one of our friendly staff to find out more.
Call us today -

Get me a mortgage
We search our comprehensive lender panel for suitable mortgage deals.
Find out more -

How much is my house worth
We provide no obligation property valuations.
Free valuations

