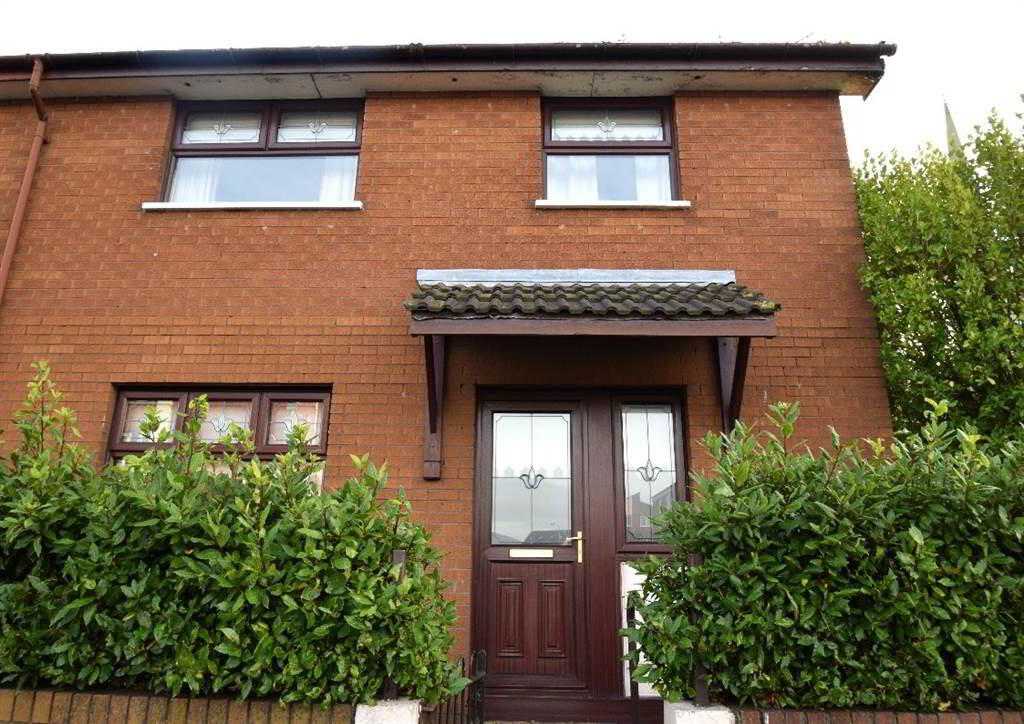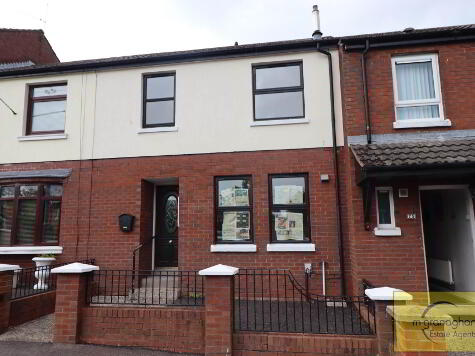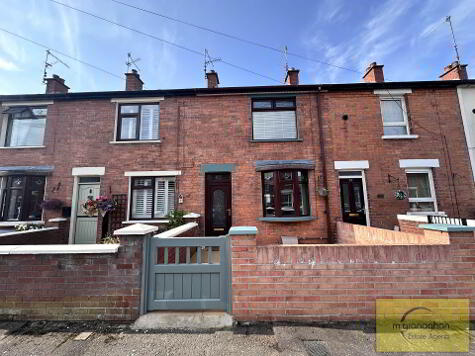Cookie Policy: This site uses cookies to store information on your computer. Read more
111 Albert Street Belfast, BT12 4HG
- Terrace House
- 3 Bedrooms
- 1 Reception
Key Information
| Address | 111 Albert Street Belfast, BT12 4HG |
|---|---|
| Style | Terrace House |
| Bedrooms | 3 |
| Receptions | 1 |
| Heating | Oil |
| EPC Rating | D66/C72 |
| Status | Sold |
Property Features at a Glance
- Mid Terrace Residence
- Within Close Proximity To Belfast City Centre
- Spacious Reception
- Fully Fitted Kitchen
- Three Good Size Bedrooms
- Downstairs W/C
- Family Shower Suite
- Oil Fired Central Heating
- Double Glazed Windows
- Off Street Parking To Front & Rear
- Paved Area To Rear
Additional Information
This fantastic mid terrace residence would be the ideal home for a range of purchasers seeking spacious accommodation in a much sought after residential area.
Comprising on the ground floor a spacious lounge and modern fitted kitchen along with downstairs W/C. Upstairs boast three good size bedrooms along with disabled shower cubicle. Outside the property benefits from paved area to rear.
Other attributes include oil fired central heating & double glazed windows. We would urge immediate viewing to avoid disappointment.
Comprising on the ground floor a spacious lounge and modern fitted kitchen along with downstairs W/C. Upstairs boast three good size bedrooms along with disabled shower cubicle. Outside the property benefits from paved area to rear.
Other attributes include oil fired central heating & double glazed windows. We would urge immediate viewing to avoid disappointment.
Ground Floor
- ENTRANCE HALL:
- LOUNGE:
- 3.56m x 3.53m (11' 8" x 11' 7")
- KITCHEN/DINING:
- 6.4m x 2.26m (21' 0" x 7' 5")
Range of high and low level units, formica work surfaces, stainless steel sink drainer, pedestal wash hand basin - DOWNSTAIRS W/C:
- 1.75m x 1.65m (5' 9" x 5' 5")
Low flush W/C, wash hand basin - REAR HALLWAY:
First Floor
- BEDROOM (1):
- 3.96m x 3.66m (13' 0" x 12' 0")
- BEDROOM (2):
- 3.66m x 1.75m (12' 0" x 5' 9")
- BEDROOM (3):
- 3.58m x 2.03m (11' 9" x 6' 8")
Built in robes - SHOWER ROOM:
- 1.96m x 1.65m (6' 5" x 5' 5")
White suite comprising disabled shower cubicle, low flush W/C, wash hand basin
Outside
- Rear: Paved area
Directions
Falls
I love this house… What do I do next?
-

Arrange a viewing
Contact us today to arrange a viewing for this property.
Arrange a viewing -

Give us a call
Talk to one of our friendly staff to find out more.
Call us today -

Get me a mortgage
We search our comprehensive lender panel for suitable mortgage deals.
Find out more -

How much is my house worth
We provide no obligation property valuations.
Free valuations


