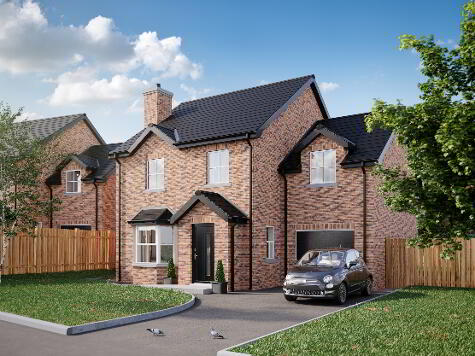Cookie Policy: This site uses cookies to store information on your computer. Read more
Share with a friend
119 Lagmore Dale, Dunmurry, Belfast, BT17 0TF
- Detached Bungalow
- 4 Bedrooms
- 2 Receptions
Key Information
| Address | 119 Lagmore Dale, Dunmurry, Belfast, BT17 0TF |
|---|---|
| Style | Detached Bungalow |
| Bedrooms | 4 |
| Receptions | 2 |
| Heating | Gas |
| EPC Rating | D67/D68 |
| Status | Sold |
Property Features at a Glance
- Split Level Detached Bungalow
- Two Spacious Reception Rooms
- Fitted Kitchen/Dining Area
- Four Good Size Bedrooms
- White Bathroom Suite
- Gas Fired Central Heating
- Double Glazed Windows
- Integrated Garage
- Pavier Driveway
- Garden In Lawn To Front
- Substantial Landscaped Garden To Rear
- Tiled Patio To Rear
- Scree Garden To Rear
Additional Information
Set in the delightful Lagmore Development; this four bed family home will not disappoint... Especially when you see the finish; which is set to the highest of standards!
If you are looking for a home with space and luxury within easy commuting distance to both Lisburn and Belfast City Centre; they don't come much better than this.
No.119 is set on a generous site comprising two spacious reception rooms, fitted kitchen/dining area, white bathroom suite and integrated garage on the ground floor. The lower level benefits from four bedrooms - all generously proportioned.
The exterior of the residence boasts an easily maintained garden in lawn to front with pavier driveway, substantial landscaped garden and tiled patio area to rear; as well as scree garden. The rear garden is secure and private and is ideal for young children or pets!
We would urge viewing at your earliest convenience as this property is sure to appeal to many!!
If you are looking for a home with space and luxury within easy commuting distance to both Lisburn and Belfast City Centre; they don't come much better than this.
No.119 is set on a generous site comprising two spacious reception rooms, fitted kitchen/dining area, white bathroom suite and integrated garage on the ground floor. The lower level benefits from four bedrooms - all generously proportioned.
The exterior of the residence boasts an easily maintained garden in lawn to front with pavier driveway, substantial landscaped garden and tiled patio area to rear; as well as scree garden. The rear garden is secure and private and is ideal for young children or pets!
We would urge viewing at your earliest convenience as this property is sure to appeal to many!!
Ground Floor
- ENTRANCE HALL:
- Laminate flooring, cloakroom
- RECEPTION (1):
- 4.27m x 4.75m (14' 0" x 15' 7")
Laminate flooring, feature fireplace, bay window - RECEPTION (2):
- 3.3m x 3.05m (10' 10" x 10' 0")
Laminate flooring - KITCHEN/DINING AREA:
- 4.11m x 2.82m (13' 6" x 9' 3")
Range of high and low level units, formica worktops, stainless steel sink drainer, plumbed for washing machine, tiled walls, laminate flooring - BATHROOM:
- 2.95m x 2.95m (9' 8" x 9' 8")
White suite comprising panel bath, walk in shower cubicle, low flush W/C, pedestal wash hand basin, ceramic wall tiles - INTEGRAL GARAGE:
- Up & over door
Lower Level
- HALLWAY:
- BEDROOM (1):
- 2.95m x 2.95m (9' 8" x 9' 8")
- BEDROOM (2):
- 3.12m x 3.1m (10' 3" x 10' 2")
Built in wardrobe - BEDROOM (3):
- 4.01m x 2.97m (13' 2" x 9' 9")
- BEDROOM (4):
- 3.73m x 2.82m (12' 3" x 9' 3")
Laminate flooring, patio doors to rear
Outside
- Front: garden in lawn, pavier driveway
Rear: extensive landscaped garden, scree gardens, tiled patio, mature shrubs
Directions
Dunmurry
I love this house… What do I do next?
-

Arrange a viewing
Contact us today to arrange a viewing for this property.
Arrange a viewing -

Give us a call
Talk to one of our friendly staff to find out more.
Call us today -

Get me a mortgage
We search our comprehensive lender panel for suitable mortgage deals.
Find out more -

How much is my house worth
We provide no obligation property valuations.
Free valuations

