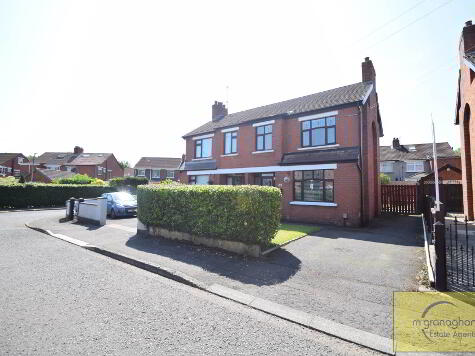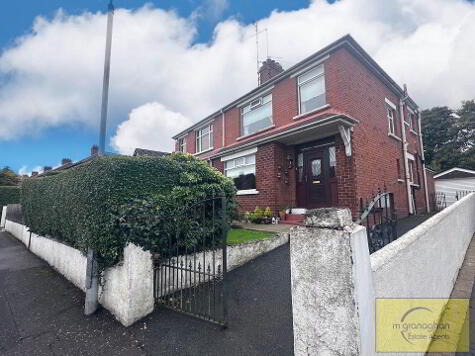Cookie Policy: This site uses cookies to store information on your computer. Read more
Share with a friend
12 Areema Drive, Dunmurry, Belfast, BT17 0QG
- Semi-detached House
- 3 Bedrooms
- 1 Reception
Key Information
| Address | 12 Areema Drive, Dunmurry, Belfast, BT17 0QG |
|---|---|
| Style | Semi-detached House |
| Bedrooms | 3 |
| Receptions | 1 |
| Heating | Oil |
| EPC Rating | F23/E47 |
| Status | Sold |
Property Features at a Glance
- Semi-Detached Residence
- Luxurious Family Home
- Very Modern Throughout
- Multiple Storage Facilities
- Open Plan Living/Dining Area
- Feature Fire Place
- Contemporary White Fitted Kitchen
- Downstairs W/C
- Three Great Sized Bedrooms
- Grey Family Bathroom Suite
- Oil Fired Central Heating
- Garage To Front With Shared Driveway
- Large Gardens In Lawn To Rear
Additional Information
This luxurious family home will appeal to any first time buyer looking to get onto the property ladder or investor hoping to gain a good rental return! It is extremely well maintained and beautifully presented throughout with the added bonus of a quiet location and an abundance of privacy.
The property comprises an open plan lounge/dining area with a feature fire place and a modern white fitted kitchen on the ground floor. Upstairs boasts three well proportioned bedrooms, storage facilities and a grey family bathroom suite. Externally the property benefits from a garge, shared driveway to front and large gardens in lawn to the rear of the property
Located in the Dunmurry area, this suberb semi-detached residence is only a short distance from an excellent range of shops and restaurants.
We feel this is an excellent opportunity to purchase an outstanding property in a well sought after development. Contact our team today for a viewing! Do not miss out!
The property comprises an open plan lounge/dining area with a feature fire place and a modern white fitted kitchen on the ground floor. Upstairs boasts three well proportioned bedrooms, storage facilities and a grey family bathroom suite. Externally the property benefits from a garge, shared driveway to front and large gardens in lawn to the rear of the property
Located in the Dunmurry area, this suberb semi-detached residence is only a short distance from an excellent range of shops and restaurants.
We feel this is an excellent opportunity to purchase an outstanding property in a well sought after development. Contact our team today for a viewing! Do not miss out!
Ground Floor
- ENTRANCE HALL:
- LOUNGE:
- 6.3m x 3.18m (20' 8" x 10' 5")
Feature fire place - KITCHEN:
- 3.18m x 2.68m (10' 5" x 8' 10")
Range of high & low level units, stainless stell sink drainer, tiled work surfaces, storage facility, fully tiled walls, lino flooring - DINING ROOM:
- 2.87m x 3.58m (9' 5" x 11' 9")
- DOWNSTAIRS W/C:
- Low flush W/C, pedestal wash hand basin, fully tiled walls, lino flooring
First Floor
- LANDING:
- Storage
- BEDROOM (1):
- 4.72m x 3.02m (15' 6" x 9' 11")
Built in robes, revived furniture - BEDROOM (2):
- 3.56m x 2.69m (11' 8" x 8' 10")
Built in robes - BEDROOM (3):
- 3.48m x 3.07m (11' 5" x 10' 1")
Built in robes - BATHROOM:
- 1.68m x 2.31m (5' 6" x 7' 7")
Grey bathroom suite comprising panel bath, telephone shower, pedestal wash hand basin, low flush W/C, PVC panel over bath, part tiled walls
Outside
- Front: Shared driveway leading to garage, gardens in lawn, enclosed by mature shrubs & gate
Rear: Enclosed by fencing
Ground Floor
- GARAGE:
- Brick,double doors, street access
Directions
Dunmurry
I love this house… What do I do next?
-

Arrange a viewing
Contact us today to arrange a viewing for this property.
Arrange a viewing -

Give us a call
Talk to one of our friendly staff to find out more.
Call us today -

Get me a mortgage
We search our comprehensive lender panel for suitable mortgage deals.
Find out more -

How much is my house worth
We provide no obligation property valuations.
Free valuations

