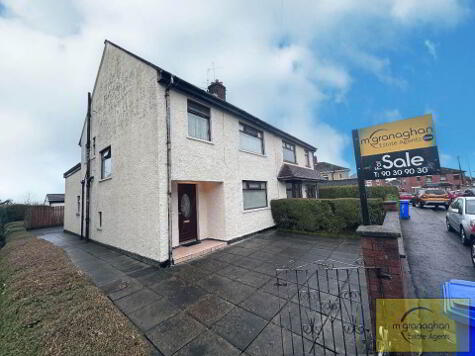Share with a friend
12 Glenmeen Close, Hannahstown, Belfast, BT17 0PA
- End-terrace House
- 3 Bedrooms
- 1 Reception
Key Information
| Address | 12 Glenmeen Close, Hannahstown, Belfast, BT17 0PA |
|---|---|
| Style | End-terrace House |
| Bedrooms | 3 |
| Receptions | 1 |
| Heating | Oil |
| EPC Rating | D64/C70 |
| Status | Sold |
Property Features at a Glance
- End Terrace Residence
- Spacious Lounge/Dining Area
- Fitted Kitchen
- Three Good Size Bedrooms
- White Bathroom Suite
- Oil Fired Central Heating
- Double Glazed Windows
- Gardens In Lawn To Front & Rear
- Patio Area To Rear
Additional Information
Think you can't afford to make this stunning house your new home? Think again... You could buy this property for as little as £253.50 per month through Co-Ownership… TEL: 90 30 90 30 and speak to Mark, our fully qualified mortgage adviser, who is regulated by the FSA… We do not charge for our mortgage advice!
This excellent end terrace residence offers spacious and well proportioned accommodation within a most convenient locality.
The property itself comprises a bright and spacious lounge with sizeable dining area, fitted kitchen, three well proportioned bedrooms and a white main bathroom suite.
It also benefits from oil fired central heating, double glazed windows, enclosed gardens in lawn to front & rear and patio area; also situated to the rear.
The location of the property will offer any prospective purchaser the opportunity to acquire a home within close proximity to a host of amenities situated on Hannahstown Hill and is within easy commuting distance to Belfast City Centre.
We would urge viewing at your earliest convenience as this property is competitively priced.
Ground Floor
- ENTRANCE HALL:
- LOUNGE/DINING AREA:
- 3.96m x 7.32m (13' 0" x 24' 0")
Laminate flooring, feature fireplace - KITCHEN:
- 3.2m x 2.74m (10' 6" x 9' 0")
Range of high and low level units, formica worktops, stainless steel sink drainer, plumbed for washing machine, part tiled walls
First Floor
- LANDING:
- BEDROOM (1):
- 3.48m x 4.04m (11' 5" x 13' 3")
- BEDROOM (2):
- 2.74m x 2.64m (9' 0" x 8' 8")
Laminate flooring - BEDROOM (3):
- 3.66m x 4.01m (12' 0" x 13' 2")
Laminate flooring - BATHROOM:
- 2.57m x 1.68m (8' 5" x 5' 6")
White suite comprising panel bath, low flush W/C, wash hand basin in vanity unit, part tiled walls
Outside
- Front: garden in lawn Rear: garden in lawn, patio area
Directions
Hannahstown
I love this house… What do I do next?
-

Arrange a viewing
Contact us today to arrange a viewing for this property.
Arrange a viewing -

Give us a call
Talk to one of our friendly staff to find out more.
Call us today -

Get me a mortgage
We search our comprehensive lender panel for suitable mortgage deals.
Find out more -

How much is my house worth
We provide no obligation property valuations.
Free valuations

