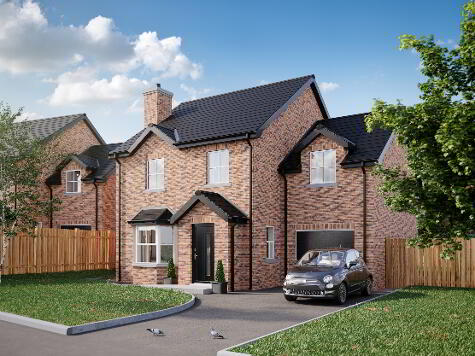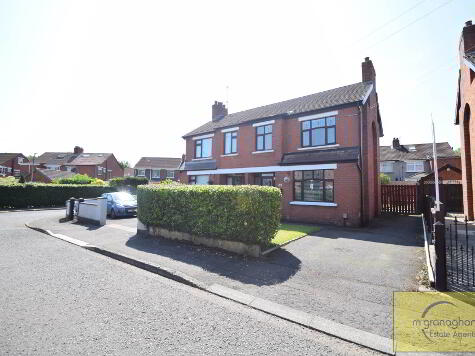Share with a friend
12 Juniper Way, Dunmurry, Belfast, BT17 0BQ
- Terrace House
- 3 Bedrooms
- 1 Reception
Key Information
| Address | 12 Juniper Way, Dunmurry, Belfast, BT17 0BQ |
|---|---|
| Style | Terrace House |
| Bedrooms | 3 |
| Receptions | 1 |
| Bathrooms | 1 |
| Heating | Gas |
| EPC Rating | D65/C75 |
| Status | Sold |
Property Features at a Glance
- Impressive Mid Terrace Residence
- Spacious Lounge Leading To Kitchen
- Modern Fitted Kitchen with Dining
- Three Good Size Bedrooms
- White Family Shower Room
- Gas Fired Central Heating
- Upvc Double Glazing
- Front Walled Forecourt
- Rear Tiled Patio with Car Parking
- Great Location Close To Local Amenities
Additional Information
Ideally positioned in Dunmurry, this fantastic property offers spacious accommodation that has been thoroughly enjoyed by its previous owners.
The mid terrace property briefly comprises of a bright and spacious reception room, fully fitted kitchen/dining area on the ground floor. First floor boasts three good size bedrooms and white family bathroom suite. Outside features front walled tiled forecourt, tiled patio area to rear with car parking enclosed with wrought iron gates. Additional benefits include gas fired central heating & double glazed windows.
Due to its popular locality and competitive price, we anticipate a high level of interest and would therefore urge immediate internal inspection to avoid disappointment.
THE PROPERTY COMPRISES:
Ground Floor
ENTRANCE HALL:
LOUNGE: 14' 7" x 14' 3" (4.45m x 4.34m) Bay window, feature fireplace, laminate flooring
KITCHEN/DINING AREA: 15' 6" x 10' 6" (4.72m x 3.21m) Range of high and low level units, formica worktops, stainless steel sink drainer, stainless steel extractor fan, plumbed for washing machine, part tiled walls, laminate flooring.
First Floor
LANDING:
BEDROOM (1): 11' 3" x 10' 4" (3.42m x 3.15m) Built in robe, vinyl flooring
BEDROOM (2): 11' 1" x 11' 10" (3.37m x 3.60m) Built in robe, laminate flooring
BEDROOM (3): 8' 10" x 8' 4" (2.68m x 2.53m) Built in robe, vinyl flooring
BATHROOM: 6' 6" x 7' 7" (1.98m x 2.32m) White suite comprising shower cubicle, low flush W/C, vanity unit wash hand basin, pvc floor and wall covering.
Outside
FRONT: Walled front tiled forecourt with wrought iron gate
REAR: Fully enclosed tiled patio with car parking enclosed with wrought iron gates
I love this house… What do I do next?
-

Arrange a viewing
Contact us today to arrange a viewing for this property.
Arrange a viewing -

Give us a call
Talk to one of our friendly staff to find out more.
Call us today -

Get me a mortgage
We search our comprehensive lender panel for suitable mortgage deals.
Find out more -

How much is my house worth
We provide no obligation property valuations.
Free valuations

