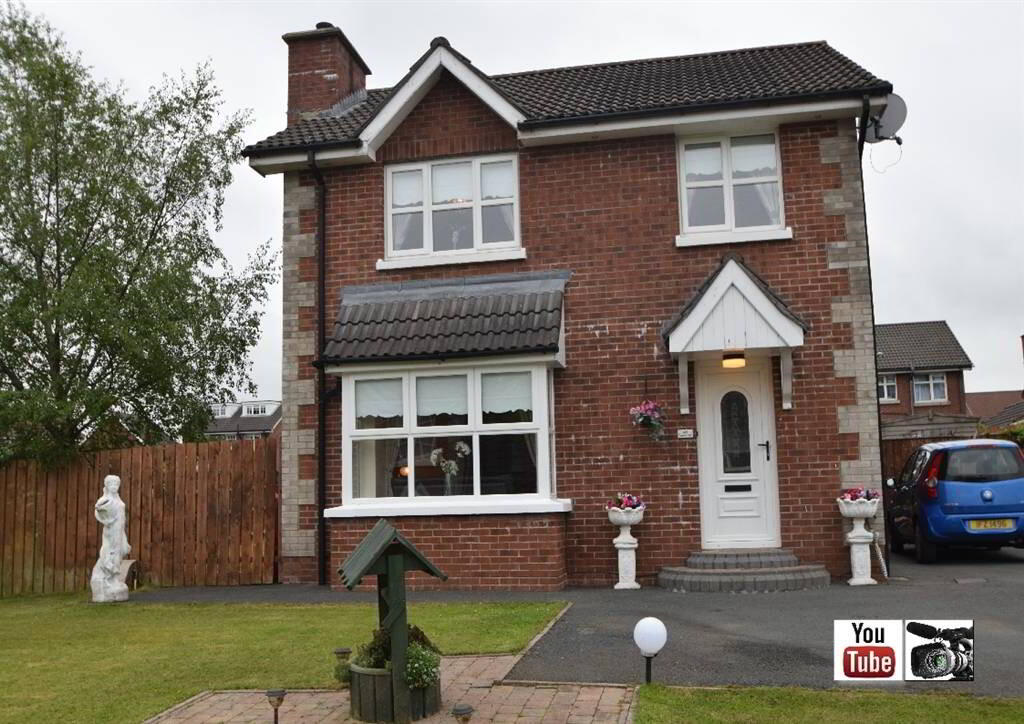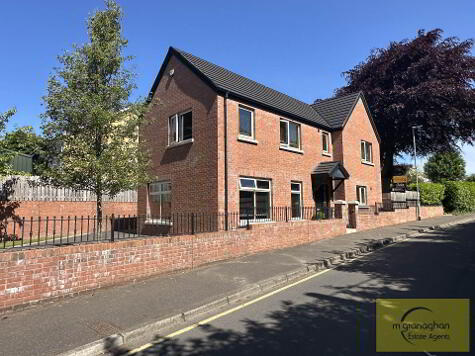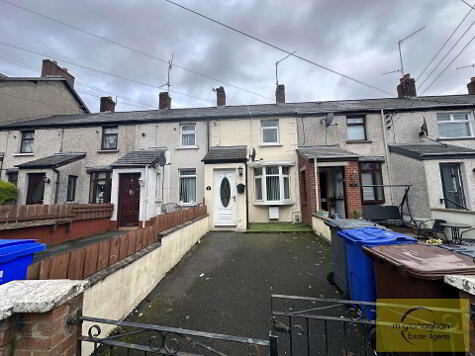145 Lagmore Dale, Stewartstown Road, Belfast, BT17 0TF
- Detached House
- 3 Bedrooms
- 1 Reception
Key Information
| Address | 145 Lagmore Dale, Stewartstown Road, Belfast, BT17 0TF |
|---|---|
| Style | Detached House |
| Bedrooms | 3 |
| Receptions | 1 |
| Heating | Gas |
| EPC Rating | D64/D65 |
| Status | Sold |
Property Features at a Glance
- Superb Detached Residence
- Spacious Lounge
- Modern Fitted Kitchen/Dining Area
- Conservatory
- Three Good Size Bedrooms
- Ensuite Shower Room
- White Bathroom Suite
- Gas Fired Central Heating
- Double Glazed Windows
- Extensive Gardens to front, side and rear
- Driveway for Parking
Additional Information
Immaculately presented throughout; this superior detached residence has been modernised to the highest of standards by its present owners. Situated within a quiet cul-de-sac location the property is ideal to suit any growing family's requirements.
Internally the stunning property benefits from a spacious reception room, a modern fitted kitchen with dining area and a conservatory on the ground floor. The first floor boasts three good size bedrooms; one with ensuite shower room and main family bathroom suite.
The property has the added bonus of being tastefully decorated throughout with contemporary finishes.
Externally, the substantial driveway and surrounding gardens in lawn complete this steal of a property.
Additional benefits include easily access to both Belfast and Lisburn Cities and local amenities, as well as strolling distance to local schools and bus routes.
We would urge viewing at your earliest convenience as this property is sure to appeal to many.
Ground Floor
- ENTRANCE HALL:
- LOUNGE:
- 4.42m x 4.01m (14' 6" x 13' 2")
Laminate flooring, feature fireplace, bay window - KITCHEN/DINING AREA:
- 6.55m x 2.97m (21' 6" x 9' 9")
Range of high and low level units, formica worktops, stainless steel sink drainer, plumbed for washing machine, part tiled walls, ceramic flooring - SUN ROOM:
- 4.01m x 2.57m (13' 2" x 8' 5")
Ceramic flooring
First Floor
- LANDING:
- Laminate flooring, hotpress, storage cupboard
- BEDROOM (1):
- 3.33m x 2.9m (10' 11" x 9' 6")
Laminate flooring - ENSUITE SHOWER ROOM:
- White suite comprising walk in shower cubicle, low flush W/C, pedestal wash hand basin, ceramic wall tiles, ceramic flooring
- BEDROOM (2):
- 2.92m x 3.15m (9' 7" x 10' 4")
Laminate flooring - BEDROOM (3):
- 2.97m x 2.08m (9' 9" x 6' 10")
Laminate flooring - BEDROOM (4):
- 2.97m x 2.39m (9' 9" x 7' 10")
Laminate flooring - BATHROOM:
- White suite comprising panel bath, low flush W/C, pedestal wash hand basin, ceramic wall tiles, ceramic flooring
Outside
- Front: Garden in lawn, Private Driveway Rear: Gaden in lawn, Tiled Patio Area
Directions
Stewartstown Road
I love this house… What do I do next?
-

Arrange a viewing
Contact us today to arrange a viewing for this property.
Arrange a viewing -

Give us a call
Talk to one of our friendly staff to find out more.
Call us today -

Get me a mortgage
We search our comprehensive lender panel for suitable mortgage deals.
Find out more -

How much is my house worth
We provide no obligation property valuations.
Free valuations


