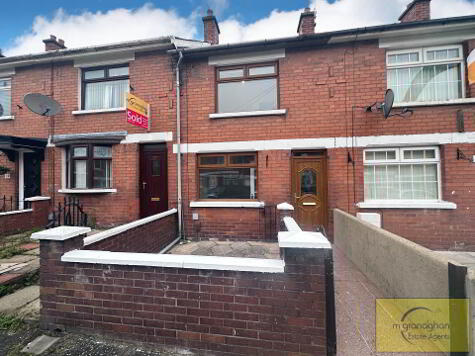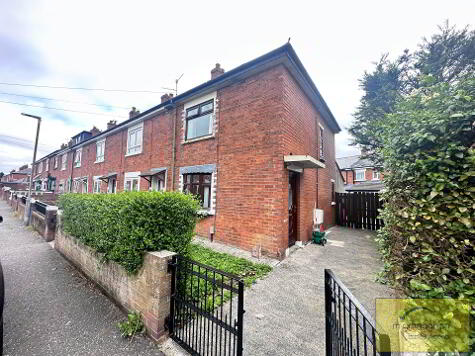Share with a friend
15 Earlscourt Street Belfast, BT12 7AS
- Terrace House
- 3 Bedrooms
- 1 Reception
Key Information
| Address | 15 Earlscourt Street Belfast, BT12 7AS |
|---|---|
| Style | Terrace House |
| Bedrooms | 3 |
| Receptions | 1 |
| Bathrooms | 1 |
| Heating | Gas |
| EPC Rating | D58/C70 |
| Status | Sold |
Property Features at a Glance
- Impressive Mid Terrace Residence
- Bright & Spacious Lounge/Dining Area
- Modern Fitted Kitchen
- Three Good Size Bedrooms
- Luxurious Shower Room
- Gas Fired Central Heating
- Double Glazed Windows
- Enclosed Yard To Rear
- Ready For Immediate Occupation
- Great Location Close To Local Amenities
Additional Information
An impressive and tastefully decorated mid terrace residence offering a range of purchasers the opportunity to acquire well maintained accommodation within a highly convenient location.
The property benefits from an excellent layout comprising on the ground floor a spacious lounge/dining area, modern fitted kitchen and luxurious shower room. Upstairs offers three well proportioned bedrooms situated over two floors.
Other attributes include gas fired central heating, double glazed windows and enclosed yard to rear.
Do not miss out!! Contact our sales team for full details!!
THE PROPERTY COMPRISES:
Ground Floor
ENTRANCE PORCH:
LOUNGE/DINING: 12' 9" x 21' 2" (3.89m x 6.66m) Ceramic flooring, wood burning stove
KITCHEN: 12' 10" x 6' 7" (3.87m x 2.01m) Range of high and low level units, wooden worktops, stainless steel sink, plumbed for washing machine, integrated hob & oven, ceramic wall tiles, ceramic flooring
First Floor
LANDING
SHOWER ROOM: 8' 8" x 6' 3" (2.64m x 1.91m) White suite comprising walk in shower cubicle, low flush W/C, wash hand basin, part tiled walls, ceramic flooring
BEDROOM (1): 10' 7" x 6' 12" (3.23m x 2.39m) Laminate flooring
BEDROOM (2): 10' 2" x 11' 8" (3.29m x 3.89m) Laminate flooring,
Second Floor
LANDING:
BEDROOM (3): 13' 35" x 12' 6" (4.07m x 3.86m) Laminate flooring
Outside
Enclosed yard to rear
I love this house… What do I do next?
-

Arrange a viewing
Contact us today to arrange a viewing for this property.
Arrange a viewing -

Give us a call
Talk to one of our friendly staff to find out more.
Call us today -

Get me a mortgage
We search our comprehensive lender panel for suitable mortgage deals.
Find out more -

How much is my house worth
We provide no obligation property valuations.
Free valuations

