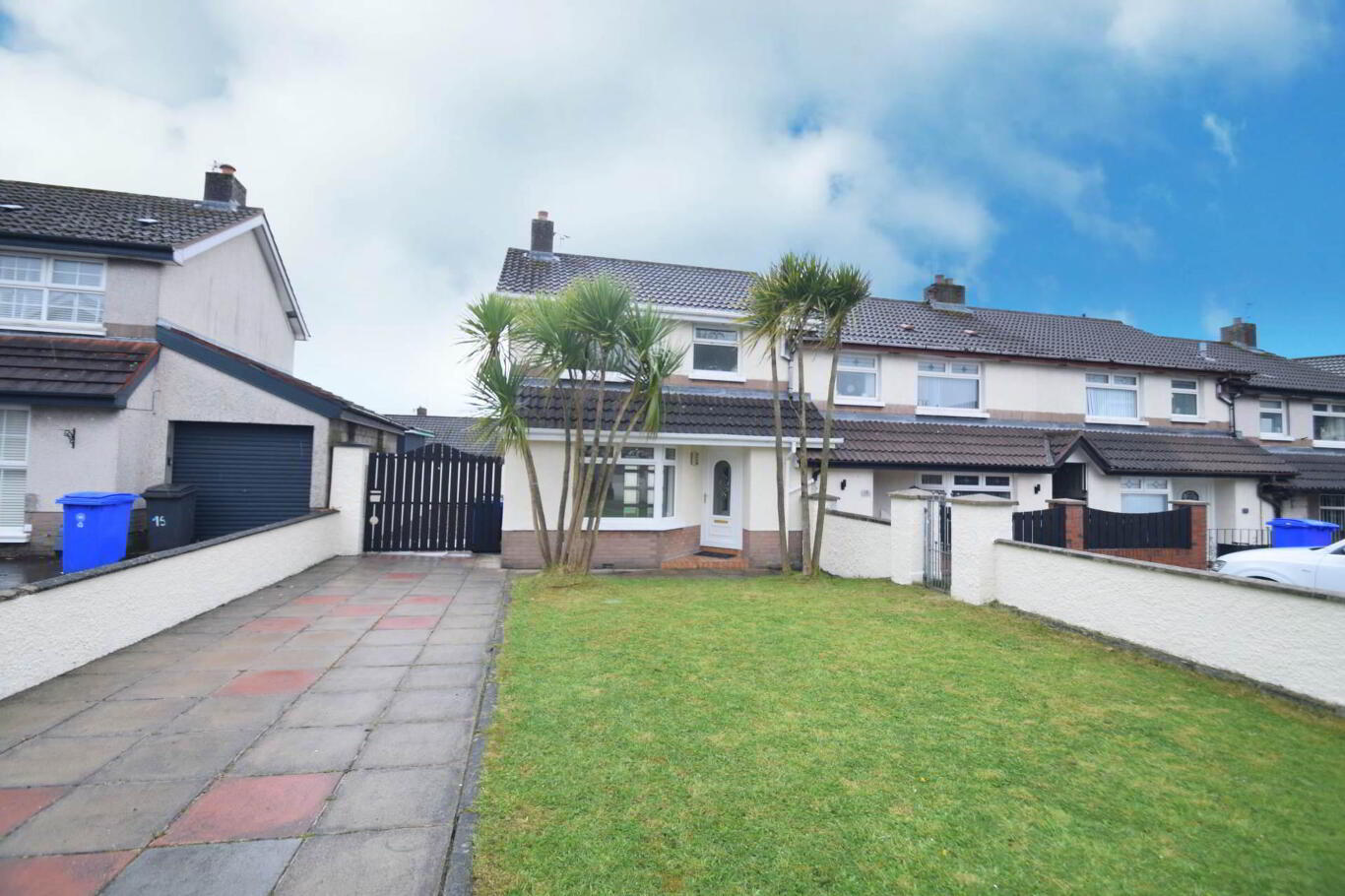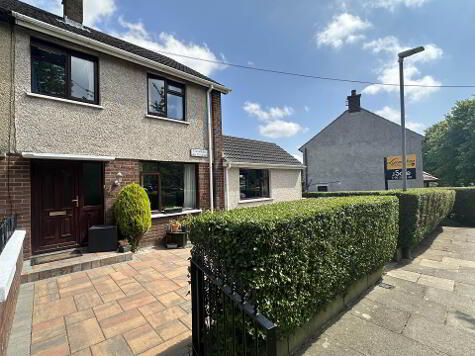Cookie Policy: This site uses cookies to store information on your computer. Read more
16 Rosgoill Gardens, Shaws Road, Belfast, BT11 9QY
- Terrace House
- 3 Bedrooms
- 1 Reception
Key Information
| Address | 16 Rosgoill Gardens, Shaws Road, Belfast, BT11 9QY |
|---|---|
| Price | Last listed at Offers over £179,950 |
| Style | Terrace House |
| Bedrooms | 3 |
| Receptions | 1 |
| Bathrooms | 1 |
| Heating | Gas |
| EPC Rating | D66/C75 |
| Status | Sale Agreed |
Property Features at a Glance
- Well Presented End Terrace Home In Sought After Area
- Bright & Spacious Accommodation Throughout
- Fully Fitted Kitchen
- Three Good Sized Bedrooms; Two with Built in Storage
- White Family Bathroom with Panelled Bath
- Gas Fired Central Heating & Double Glazed Windows Throughout
- Large Garden in Lawn to Front with Ample Parking
- Enclosed Garden in Lawn to Rear
- Next to a Wide Range of Local Shops, Schools & Public Transport Routes to City Centre
- Will Appeal To a Wide Range of Buyers
Additional Information
This charming end terrace property is a perfect family home, boasting three spacious bedrooms, one modern bathroom, and a cosy reception room.
As you approach the property, you are greeted by a driveway to the front, providing convenient off road parking for multiple vehicles. The ample parking space is a rare find in this sought after neighbourhood.
Upon entering the property, you are welcomed into a bright and airy reception room, perfect for relaxing with family and friends. The neutral decor throughout the property creates a warm and inviting atmosphere.
The well equipped kitchen overlooks the enclosed garden to the rear, offering a peaceful outdoor space for al fresco dining or simply enjoying the sunshine. The garden is perfect for children to play in or for hosting summer barbecues.
Upstairs, you will find three generously sized bedrooms, each offering plenty of natural light and storage space. The modern bathroom features a sleek design and a luxurious bathtub, perfect for unwinding after a long day.
Located in a desirable area, this property is within close proximity to local amenities, schools, and transport links, making it an ideal choice for families looking for a convenient and comfortable home.
Don`t miss out on the opportunity to make this delightful end terrace property your own. Contact us today to arrange a viewing and start your journey to finding your dream home.
Ground Floor
ENTRANCE HALL
LOUNGE - 14'3" (4.34m) Irregular Shape x 13'0" (3.96m)
Ceramic tiled flooring
KITCHEN - 17'6" (5.33m) x 12'6" (3.81m)
Modern fitted kitchen comprising of a range of high and low level units, Formica work surfaces, stainless steel sink drainer, integrated hob, stainless steel extractor fan, built in fridge freezer, plumbed for washing machine, ceramic tiled flooring
First Floor
LANDING
BEDROOM (1) - 10'9" (3.28m) x 9'9" (2.97m)
Built in robes
BEDROOM (2) - 10'9" (3.28m) x 9'9" (2.97m)
Built in robes, laminate flooring
BEDROOM (3) - 7'3" (2.21m) x 6'9" (2.06m)
Laminate flooring
BATHROOM - 8'8" (2.64m) x 7'2" (2.18m)
White suite comprising of panelled bath, low flush WC, pedestal wash hand basin, ceramic tiled flooring, fully tiled walls
Outside
FRONT
Large garden in lawn to front, large driveway with ample parking
BACK
Enclosed garden in lawn to rear
Notice
Please note we have not tested any apparatus, fixtures, fittings, or services. Interested parties must undertake their own investigation into the working order of these items. All measurements are approximate and photographs provided for guidance only.
As you approach the property, you are greeted by a driveway to the front, providing convenient off road parking for multiple vehicles. The ample parking space is a rare find in this sought after neighbourhood.
Upon entering the property, you are welcomed into a bright and airy reception room, perfect for relaxing with family and friends. The neutral decor throughout the property creates a warm and inviting atmosphere.
The well equipped kitchen overlooks the enclosed garden to the rear, offering a peaceful outdoor space for al fresco dining or simply enjoying the sunshine. The garden is perfect for children to play in or for hosting summer barbecues.
Upstairs, you will find three generously sized bedrooms, each offering plenty of natural light and storage space. The modern bathroom features a sleek design and a luxurious bathtub, perfect for unwinding after a long day.
Located in a desirable area, this property is within close proximity to local amenities, schools, and transport links, making it an ideal choice for families looking for a convenient and comfortable home.
Don`t miss out on the opportunity to make this delightful end terrace property your own. Contact us today to arrange a viewing and start your journey to finding your dream home.
Ground Floor
ENTRANCE HALL
LOUNGE - 14'3" (4.34m) Irregular Shape x 13'0" (3.96m)
Ceramic tiled flooring
KITCHEN - 17'6" (5.33m) x 12'6" (3.81m)
Modern fitted kitchen comprising of a range of high and low level units, Formica work surfaces, stainless steel sink drainer, integrated hob, stainless steel extractor fan, built in fridge freezer, plumbed for washing machine, ceramic tiled flooring
First Floor
LANDING
BEDROOM (1) - 10'9" (3.28m) x 9'9" (2.97m)
Built in robes
BEDROOM (2) - 10'9" (3.28m) x 9'9" (2.97m)
Built in robes, laminate flooring
BEDROOM (3) - 7'3" (2.21m) x 6'9" (2.06m)
Laminate flooring
BATHROOM - 8'8" (2.64m) x 7'2" (2.18m)
White suite comprising of panelled bath, low flush WC, pedestal wash hand basin, ceramic tiled flooring, fully tiled walls
Outside
FRONT
Large garden in lawn to front, large driveway with ample parking
BACK
Enclosed garden in lawn to rear
Notice
Please note we have not tested any apparatus, fixtures, fittings, or services. Interested parties must undertake their own investigation into the working order of these items. All measurements are approximate and photographs provided for guidance only.
I love this house… What do I do next?
-

Arrange a viewing
Contact us today to arrange a viewing for this property.
Arrange a viewing -

Give us a call
Talk to one of our friendly staff to find out more.
Call us today -

Get me a mortgage
We search our comprehensive lender panel for suitable mortgage deals.
Find out more -

How much is my house worth
We provide no obligation property valuations.
Free valuations


