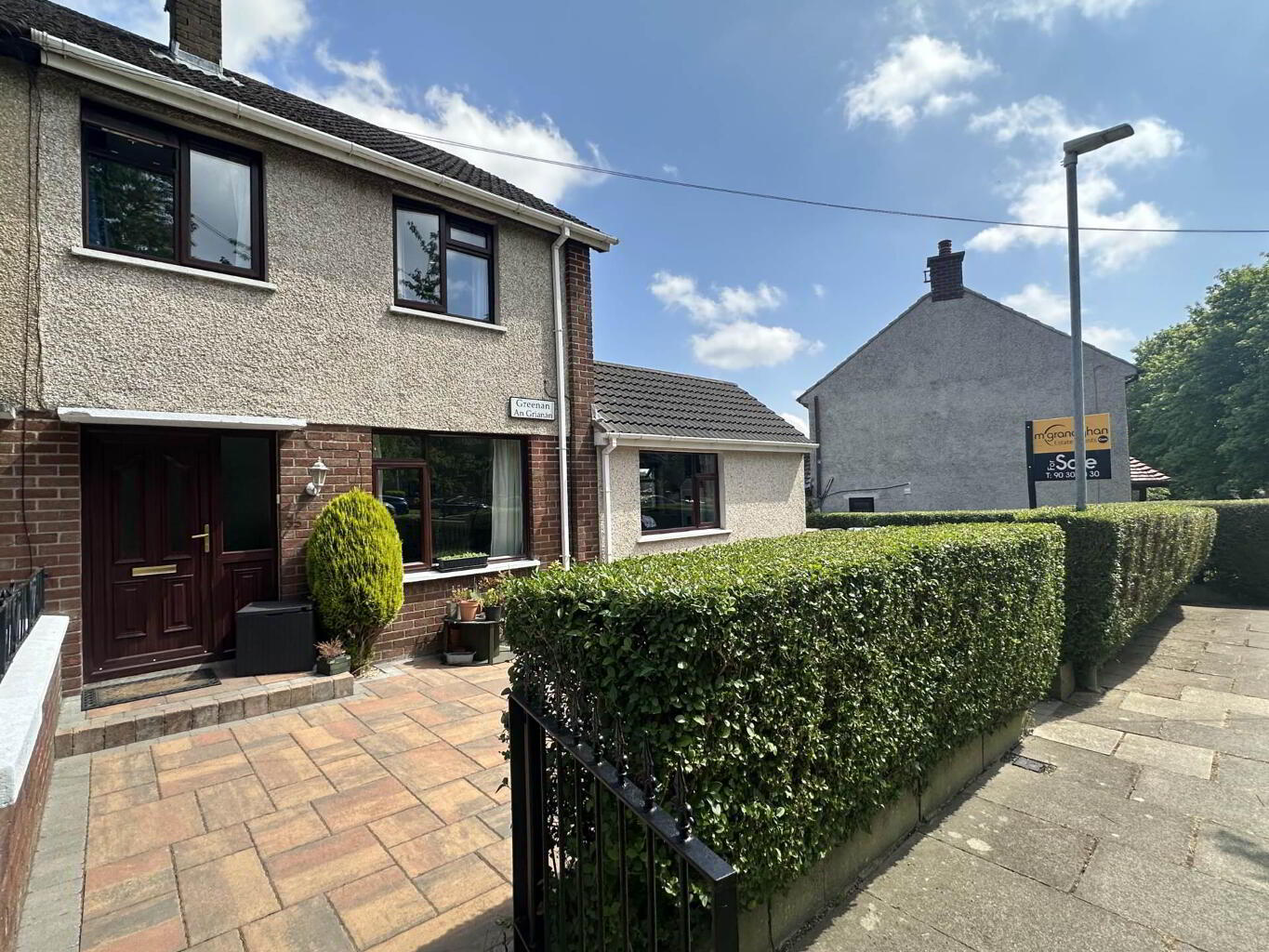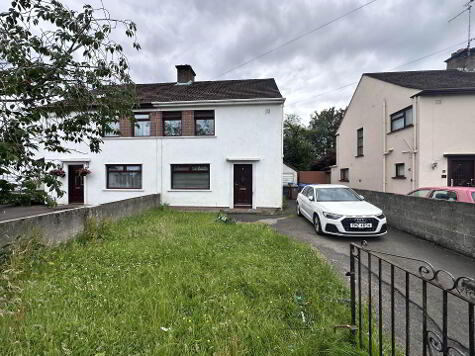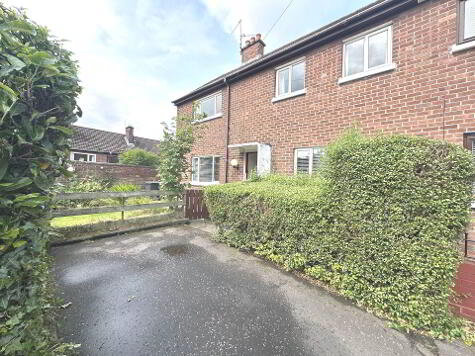Cookie Policy: This site uses cookies to store information on your computer. Read more
Image 1
Image 2
Image 3
Image 4
Image 5
Image 6
Image 7
Image 8
Image 9
Image 10
Image 11
Image 12
Image 13
Image 14
Image 15
Image 16
Image 17
Image 18
Image 19
Image 20
Image 21
Image 22
Image 23
Image 24
Image 25
Image 26
Image 27
Image 28
Image 29
Image 30
Image 31
Image 32
Image 33
Image 34
Image 35
35 Greenan, Andersonstown, Belfast, BT11 8LW
- End-terrace House
- 3 Bedrooms
- 3 Receptions
Key Information
| Address | 35 Greenan, Andersonstown, Belfast, BT11 8LW |
|---|---|
| Price | Last listed at Offers over £194,950 |
| Style | End-terrace House |
| Bedrooms | 3 |
| Receptions | 3 |
| Bathrooms | 2 |
| Heating | Gas |
| EPC Rating | D68/C74 |
| Status | Sale Agreed |
Property Features at a Glance
- Well Presented End Terrace Property in Sought After Location in West Belfast
- Bright & Airy Accommodation Throughout
- Three Spacious Reception Rooms
- Fully Fitted Kitchen Overlooking The Rear
- Downstairs Shower Room with W/C
- Three Good Sized Bedrooms; One With Built in Storage
- White Family Bathroom Suite with Panel Bath
- Gas Fired Central Heating & Double Glazed Windows Throughout
- Good Garden Space To Front & Rear
- Next to a Wide Range of Local Shops, Schools & Public Transport Routes to City Centre
Additional Information
This charming end terrace house in the sought-after location of Belfast, County Antrim is now available for sale. The property has been extended on the ground floor, making this perfect for growing families or a couple looking for a cosy home in a prime location with plenty of space.
The property briefly comprises three rooms that are all spacious and flood with natural light, a kitchen with integrated appliances and dining room that overlooks the rear, three good sized bedrooms, a downstairs shower room and a main family bathroom suite, making your families daily routine a breeze.
The property also benefits for large garden space to front, side and rear along with gas fired central heating, double glazed window and on street parking.
In summary, this gorgeous terrace house in Belfast, County Antrim is a beautiful property that boasts luxury, comfort, and style. The city of Belfast offers an array of activities, from its food and drink scene to its local sports teams and historic landmarks. This property and the surrounding area have plenty to offer for both families and young professionals alike, providing an ideal living situation. We strongly recommend viewing at your earliest convenience to avoid disappointment as this property is conveniently located and priced to sell!
Ground Floor
ENTRANCE HALL
LOUNGE - 15'0" (4.57m) x 10'6" (3.2m)
Feature fire place, laminate flooring, open to kitchen
RECEPTION (2) - 10'0" (3.05m) x 9'1" (2.77m)
Laminate flooring
RECEPTION (3) - 8'9" (2.67m) x 14'4" (4.37m)
Laminate flooring
KITCHEN / DINING - 16'5" (5m) x 8'7" (2.62m)
Kitchen: Range of high & low level units, formica work surfaces, stainless steel sink drainer, integrated hob & oven, part tile walls, ceramic tiled flooring, storage
Dining: Laminate flooring, double doors to rear
SHOWER ROOM - 5'7" (1.7m) x 4'8" (1.42m)
White suite with walk in shower cubicle, pedestal wash hand basin, low flush W/C, PVC waterproof wall panelling, ceramic tiled flooring
First Floor
LANDING
BEDROOM (1) - 12'0" (3.66m) x 8'2" (2.49m)
Wooden floor
BEDROOM (2) - 11'7" (3.53m) x 9'9" (2.97m)
Laminate flooring
BEDROOM (3) - 9'1" (2.77m) x 7'8" (2.34m)
Built in robes, vinyl flooring
BATHROOM
White family bathroom suite with panel bath with shower screen and overhead electric shower, vanity unit wash hand basin, low flush W/C, tiled walls, ceramic tiled flooring
Outside
FRONT
Easily maintained lawn surrounded by hedges & secured by iron wrought gate, leads to side & rear
REAR
Fully enclosed lawn to rear, with delightful patio area & access to outhouse, which is plumbed for washing machine and has electric
Notice
Please note we have not tested any apparatus, fixtures, fittings, or services. Interested parties must undertake their own investigation into the working order of these items. All measurements are approximate and photographs provided for guidance only.
The property briefly comprises three rooms that are all spacious and flood with natural light, a kitchen with integrated appliances and dining room that overlooks the rear, three good sized bedrooms, a downstairs shower room and a main family bathroom suite, making your families daily routine a breeze.
The property also benefits for large garden space to front, side and rear along with gas fired central heating, double glazed window and on street parking.
In summary, this gorgeous terrace house in Belfast, County Antrim is a beautiful property that boasts luxury, comfort, and style. The city of Belfast offers an array of activities, from its food and drink scene to its local sports teams and historic landmarks. This property and the surrounding area have plenty to offer for both families and young professionals alike, providing an ideal living situation. We strongly recommend viewing at your earliest convenience to avoid disappointment as this property is conveniently located and priced to sell!
Ground Floor
ENTRANCE HALL
LOUNGE - 15'0" (4.57m) x 10'6" (3.2m)
Feature fire place, laminate flooring, open to kitchen
RECEPTION (2) - 10'0" (3.05m) x 9'1" (2.77m)
Laminate flooring
RECEPTION (3) - 8'9" (2.67m) x 14'4" (4.37m)
Laminate flooring
KITCHEN / DINING - 16'5" (5m) x 8'7" (2.62m)
Kitchen: Range of high & low level units, formica work surfaces, stainless steel sink drainer, integrated hob & oven, part tile walls, ceramic tiled flooring, storage
Dining: Laminate flooring, double doors to rear
SHOWER ROOM - 5'7" (1.7m) x 4'8" (1.42m)
White suite with walk in shower cubicle, pedestal wash hand basin, low flush W/C, PVC waterproof wall panelling, ceramic tiled flooring
First Floor
LANDING
BEDROOM (1) - 12'0" (3.66m) x 8'2" (2.49m)
Wooden floor
BEDROOM (2) - 11'7" (3.53m) x 9'9" (2.97m)
Laminate flooring
BEDROOM (3) - 9'1" (2.77m) x 7'8" (2.34m)
Built in robes, vinyl flooring
BATHROOM
White family bathroom suite with panel bath with shower screen and overhead electric shower, vanity unit wash hand basin, low flush W/C, tiled walls, ceramic tiled flooring
Outside
FRONT
Easily maintained lawn surrounded by hedges & secured by iron wrought gate, leads to side & rear
REAR
Fully enclosed lawn to rear, with delightful patio area & access to outhouse, which is plumbed for washing machine and has electric
Notice
Please note we have not tested any apparatus, fixtures, fittings, or services. Interested parties must undertake their own investigation into the working order of these items. All measurements are approximate and photographs provided for guidance only.
I love this house… What do I do next?
-

Arrange a viewing
Contact us today to arrange a viewing for this property.
Arrange a viewing -

Give us a call
Talk to one of our friendly staff to find out more.
Call us today -

Get me a mortgage
We search our comprehensive lender panel for suitable mortgage deals.
Find out more -

How much is my house worth
We provide no obligation property valuations.
Free valuations


