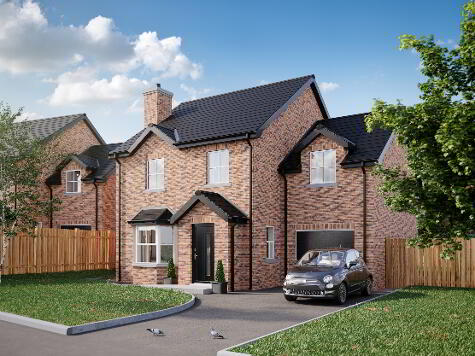Share with a friend
164 Lagmore Glen, Dunmurry, Belfast, BT17 0WL
- Detached House
- 4 Bedrooms
- 2 Receptions
Key Information
| Address | 164 Lagmore Glen, Dunmurry, Belfast, BT17 0WL |
|---|---|
| Style | Detached House |
| Bedrooms | 4 |
| Receptions | 2 |
| Heating | Gas |
| EPC Rating | D64/D68 |
| Status | Sold |
Property Features at a Glance
- Detached Residence
- Two Spacious Reception Rooms
- Modern Fitted Kitchen/Breakfast Area
- Utility Room
- Downstairs W/C
- Four Good Size Bedrooms
- Ensuite Shower Room
- Luxurious Bathroom Suite
- Gas Fired Central Heating
- Double Glazed Windows
- Detached Garage
- Tarmac Driveway
- Surrounding Gardens In Lawn
Additional Information
Thoroughly enjoyed by its present occupants; this spacious detached family home would be ideal for a host of potential purchasers seeking bright & airy accommodation within a popular residential location.
This fine home briefly comprises on the ground floor two spacious reception rooms, fully fitted stylish kitchen/breakfast area, utility room and downstairs W/C. The first floor provides four well proportioned bedrooms with master en-suite shower room and a luxurious family bathroom suite.
This home has many fine attributes including gas fired central heating, double glazed windows, tarmac driveway and surrounding gardens in lawn.
We anticipate a high level of interest in this excellent home and would urge viewing at your earliest convenience.
Do not miss out on this amazing family home!! Contact our helpful sales team today to arrange an early viewing!!
Ground Floor
- ENTRANCE HALL:
- Ceramic flooring
- RECEPTION (1):
- 3.53m x 3.53m (11' 7" x 11' 7")
Wooden flooring, feature fireplace - RECEPTION (2):
- 4.9m x 3.71m (16' 1" x 12' 2")
Wooden flooring - KITCHEN/BREAKFAST AREA:
- 2.97m x 4.6m (9' 9" x 15' 1")
Range of high and low level units, formica worktops, stainless steel sink drainer, stainless steel extractor fan, breakfast bar, part tiled walls, ceramic flooring - UTILITY ROOM:
- 3.12m x 1.7m (10' 3" x 5' 7")
Range of high and low level units, formica worktops, stainless steel sink drainer, plumbed for washing machine, ceramic flooring - W/C:
- 2.82m x 2.03m (9' 3" x 6' 8")
Low flush W/C, pedestal wash hand basin
First Floor
- LANDING:
- BEDROOM (1):
- 3.66m x 3.84m (12' 0" x 12' 7")
Built in wardrobes - ENSUITE SHOWER ROOM:
- 3.66m x 1.14m (12' 0" x 3' 9")
White suite comprising walk in shower cubicle, low flush W/C, pedestal wash hand basin, part tiled walls, ceramic flooring - BEDROOM (2):
- 3.86m x 3.18m (12' 8" x 10' 5")
Laminate flooring - BEDROOM (3):
- 2.87m x 3.56m (9' 5" x 11' 8")
Laminate flooring - BEDROOM (4):
- 3.89m x 3.3m (12' 9" x 10' 10")
Laminate flooring - BATHROOM:
- 2.79m x 1.85m (9' 2" x 6' 1")
White suite comprising free standing bath, low flush W/C, pedestal wash hand basin, part tiled walls, ceramic flooring
Outside
- GARAGE:
- Up & over door
- Front: gardens in lawn, tarmac driveway Rear: gardens in lawn
Directions
Dunmurry
I love this house… What do I do next?
-

Arrange a viewing
Contact us today to arrange a viewing for this property.
Arrange a viewing -

Give us a call
Talk to one of our friendly staff to find out more.
Call us today -

Get me a mortgage
We search our comprehensive lender panel for suitable mortgage deals.
Find out more -

How much is my house worth
We provide no obligation property valuations.
Free valuations

