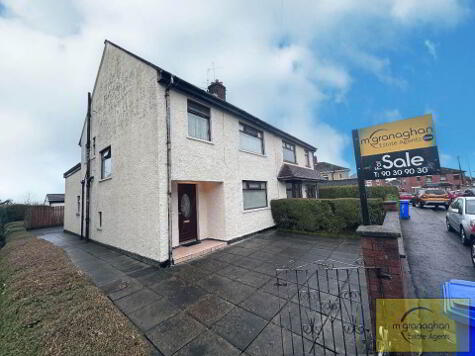Cookie Policy: This site uses cookies to store information on your computer. Read more
Share with a friend
17 Tullymore Walk, Andersonstown, Belfast, BT11 8NA
- End-terrace House
- 3 Bedrooms
- 1 Reception
Key Information
| Address | 17 Tullymore Walk, Andersonstown, Belfast, BT11 8NA |
|---|---|
| Style | End-terrace House |
| Bedrooms | 3 |
| Receptions | 1 |
| Heating | Oil |
| EPC Rating | F31/D55 |
| Status | Sold |
Property Features at a Glance
- End Terrace Residence
- Spacious Lounge
- Fitted Kitchen
- Three Good Size Bedrooms
- White Shower Room
- Oil Fired Central Heating
- Double Glazed Windows
- Paved Driveway
- Garden In Lawn To Front and Side
- Enclosed Yard To Rear with Mature Planting
Additional Information
An excellent opportunity to acquire a spacious and exceptionally well appointed end terrace residence within a highly sought after convenient location.
Offering accommodation comprising a bright & airy lounge/dining area and fitted kitchen on the ground floor. The first floor provides three well proportioned bedrooms and a white shower room.
Externally the property benefits from tarmac driveway, garden in lawn to front & enclosed yard to rear.
A high level of interest is expected on this property, viewing would therefore be highly recommended to avoid disappointment.
Offering accommodation comprising a bright & airy lounge/dining area and fitted kitchen on the ground floor. The first floor provides three well proportioned bedrooms and a white shower room.
Externally the property benefits from tarmac driveway, garden in lawn to front & enclosed yard to rear.
A high level of interest is expected on this property, viewing would therefore be highly recommended to avoid disappointment.
Ground Floor
- ENTRANCE HALL:
- LOUNGE/DINING:
- 7.31m x 3.8m (23' 12" x 12' 6")
Feature fireplace - KITCHEN:
- 1.89m x 5.21m (6' 2" x 17' 1")
Range of high and low level units, formica worktops, stainless steel sink drainer, plumbed for washing machine, part tiled walls
First Floor
- LANDING:
- BEDROOM (1):
- 3.59m x 2.93m (11' 9" x 9' 7")
- BEDROOM (2):
- 3.92m x 2.35m (12' 10" x 7' 9")
- BEDROOM (3):
- 2.82m x 2.4m (9' 3" x 7' 10")
Built in wardrobe - SHOWER ROOM:
- 1.88m x 1.79m (6' 2" x 5' 10")
White suite comprising walk in disabled shower cubicle, low flush W/C, pedestal wash hand basin, ceramic wall tiles
Outside
- Front Garden in Lawn, Concrete & Paved Driveway
Rear: Enclosed Yard
Side:Garden in Lawn
Directions
Andersonstown
I love this house… What do I do next?
-

Arrange a viewing
Contact us today to arrange a viewing for this property.
Arrange a viewing -

Give us a call
Talk to one of our friendly staff to find out more.
Call us today -

Get me a mortgage
We search our comprehensive lender panel for suitable mortgage deals.
Find out more -

How much is my house worth
We provide no obligation property valuations.
Free valuations

