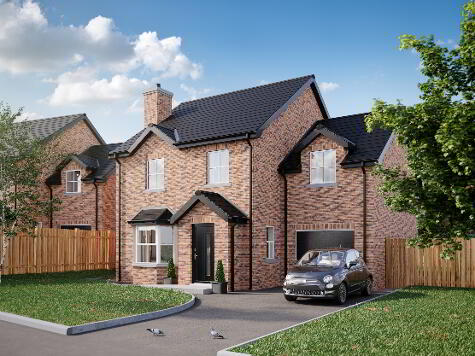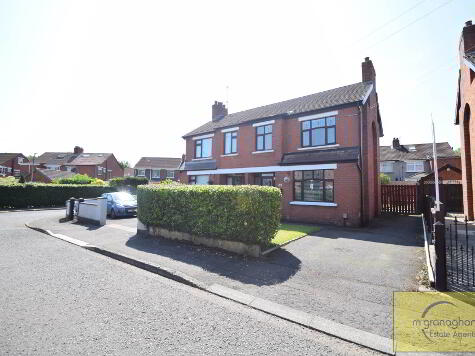Cookie Policy: This site uses cookies to store information on your computer. Read more
Share with a friend
171 Colinmill, Dunmurry, Belfast, BT17 0AT
- End-terrace House
- 3 Bedrooms
- 1 Reception
Key Information
| Address | 171 Colinmill, Dunmurry, Belfast, BT17 0AT |
|---|---|
| Style | End-terrace House |
| Bedrooms | 3 |
| Receptions | 1 |
| Heating | Oil |
| EPC Rating | E49/D63 |
| Status | Sold |
Property Features at a Glance
- End Terrace Residence
- Spacious Lounge
- Fitted Kitchen And Dining Area
- Downstairs W/C
- Three Good Size Bedrooms
- White Bathroom Suite
- Double Glazed Windows
- Oil Central Heating
- Gated Forecourt
- Tiled Patio To Rear
Additional Information
Excellent opportunity for a young family or professional couple seeking spacious accommodation within a very desirable location in West Belfast. This property offers a range of potential purchasers a unique opportunity to acquire a fantastic family home within a prominent location at an very competitive price.
Accommodation briefly comprises a lounge, fitted kitchen and dining area and downstairs W/C on the ground floor, with three well-proportioned bedrooms and a white bathroom suite on the first floor.
Other attributes include oil fired central heating, double glazed windows, easily maintained gated forecourt to front and enclosed tiled patio area to rear.
Accommodation briefly comprises a lounge, fitted kitchen and dining area and downstairs W/C on the ground floor, with three well-proportioned bedrooms and a white bathroom suite on the first floor.
Other attributes include oil fired central heating, double glazed windows, easily maintained gated forecourt to front and enclosed tiled patio area to rear.
Ground Floor
- ENTRANCE HALL:
- LOUNGE:
- 4.18m x 3.57m (13' 9" x 11' 9")
Feature fireplace, laminate flooring - KITCHEN:
- 5.35m x 3.64m (17' 7" x 11' 11")
Range of high and low level units, formica worktops, stainless steel sink drainer, part tiled walls, part laminate flooring - W/C:
- 0.73m x 1.85m (2' 5" x 6' 1")
Free standing wash hand basin, low flush W/C
First Floor
- LANDING:
- BEDROOM (1):
- 3.18m x 3.67m (10' 5" x 12' 0")
Built in wardrobes - BEDROOM (2):
- 3.38m x 3.55m (11' 1" x 11' 8")
Built in wardrobes - BEDROOM (3):
- 2.7m x 2.14m (8' 10" x 7' 0")
- BATHROOM:
- 1.92m x 2.28m (6' 4" x 7' 6")
Panel bath, low flush W/C, pedestal wash hand basin, fully tiled walls, ceramic tiled flooring
Outside
- Front: Easily maintained forecourt
Rear: Tiled patio to rear
Directions
Poleglass
I love this house… What do I do next?
-

Arrange a viewing
Contact us today to arrange a viewing for this property.
Arrange a viewing -

Give us a call
Talk to one of our friendly staff to find out more.
Call us today -

Get me a mortgage
We search our comprehensive lender panel for suitable mortgage deals.
Find out more -

How much is my house worth
We provide no obligation property valuations.
Free valuations

