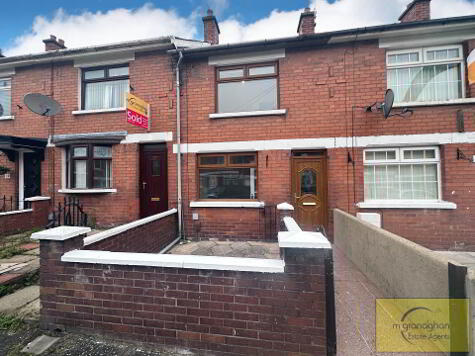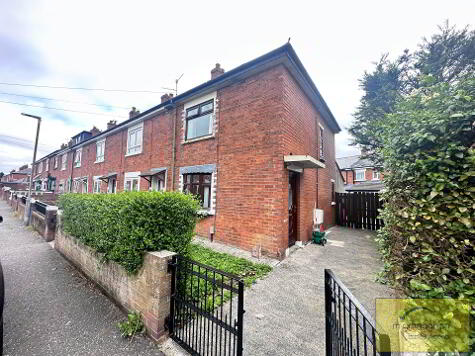Share with a friend
179 St. James's Road Belfast, BT12 6ED
- Terrace House
- 3 Bedrooms
- 1 Reception
Key Information
| Address | 179 St. James's Road Belfast, BT12 6ED |
|---|---|
| Price | Last listed at Price Not Provided |
| Style | Terrace House |
| Bedrooms | 3 |
| Receptions | 1 |
| Heating | Gas |
| EPC Rating | C71/C72 |
| Status | Sale Agreed |
Property Features at a Glance
- Impressive Mid Terrace Residence
- Open Lounge and Dining Area
- Modern Fitted Kitchen
- Downstairs Family Bathroom
- Three Bedrooms
- Gas Fired Central Heating
- Upvc Double Glazed Windows
- Front Tiled Forecourt
- Enclosed Covered Courtyard
- Great Location Close to Local Amenities
Additional Information
Ideally positioned in the ever popular St James area, close to local schools and amenities, this fantastic property offers spacious accommodation throughout. Perfect for any growing family.
The delightful mid terrace residence briefly comprises a spacious reception room, fully fitted kitchen and white bathroom suite on the ground floor. The first floor boasts three good size bedrooms.
Outside benefits from a walled forecourt to the front of the property and an enclosed yard which has been constructed to house the washing machine.
We anticipate a high level of interest and would therefore urge immediate internal inspection to avoid disappointment!
THE PROPERTY COMPRISES:
Ground Floor
ENTRANCE HALL:
LOUNGE: 9' 4" x 21' 5" (2.87m x 6.58m) Laminate flooring, bay window
KITCHEN: 13' 1" x 6' 5" (4.00m x 2.00m) Modern kitchen with a range of high and low level units, formica work surfaces, stainless steel sink drainer, built in gas hob and electric oven, stainless steel extractor fan, part tiled walls and ceramic tiled flooring
BATHROOM: 11' 3" x 4' 7" (3.45m x 1.46m) White suite comprising panel bath with wall mounted shower and shower screen, low flush W/C, pedestal wash hand basin, part tiled walls and vinyl flooring.
First Floor
LANDING:
BEDROOM (1): 13' 0" x 9' 5" (3.97m x 2.92m)
BEDROOM (2): 10' 2" x 8’ 8” (3.13m x 2.71m)
BEDROOM (3): 6' 0" x 5' 9" (1.83m x 1.80m)
Outside
Front: Walled forecourt with wrought iron gates, railing and tiled patio
Rear: Enclosed rear with corrugated roof, currently housing washing machine and tumbler dryer
LOCATION: Belfast
I love this house… What do I do next?
-

Arrange a viewing
Contact us today to arrange a viewing for this property.
Arrange a viewing -

Give us a call
Talk to one of our friendly staff to find out more.
Call us today -

Get me a mortgage
We search our comprehensive lender panel for suitable mortgage deals.
Find out more -

How much is my house worth
We provide no obligation property valuations.
Free valuations

