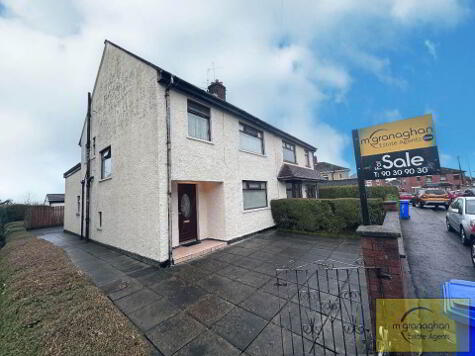Share with a friend
18 Fruithill Park Belfast, BT11 8GD
- Detached Bungalow
- 3 Bedrooms
- 3 Receptions
Key Information
| Address | 18 Fruithill Park Belfast, BT11 8GD |
|---|---|
| Style | Detached Bungalow |
| Bedrooms | 3 |
| Receptions | 3 |
| Bathrooms | 1 |
| EPC Rating | |
| Status | Sold |
Property Features at a Glance
- Superb Detached Bungalow
- Three Spacious Reception Rooms
- Three Good Size Bedrooms
- Two Shower Suites
- Separate W/C
- Modern Fitted Kitchen
- Oil Fired Central Heating And Double Glazed Windows
- Roofspace Floored For Storage
- Substantial Driveway And Detached Garage To Front
- Large Garden In Lawn To Rear
Additional Information
*Potential development site for apartments! (Subject to appropriate planning permission - contact the office for more information)*
McGranaghan Estate agents are delighted to present this superior detached bungalow to the open market; situated within a highly sought after residential location in the Andersonstown area. This property is ideal for those seeking an excellent family home that occupies an excellent site.
Downstairs briefly comprises three spacious reception rooms along with a large fully fitted kitchen, three good size bedrooms, downstairs shower suite and separate W/C. Upstairs offers a roofspace floored for storage along with another shower room.
Externally the property benefits from a detached garage, a substantial driveway and a large garden laid in lawn to rear bordered by mature shrubs and hedges.
This magnificent home offers space, privacy and a quiet lifestyle; perfect for any growing family's needs.
We anticipate a high level of interest on this fantastic property and would urge viewing at your earliest convenience.
Contact our sales team to book a viewing.
THE PROPERTY COMPRISES:
Ground Floor
ENTRANCE PORCH:
ENTRANCE HALL:
RECEPTION 1: 13' 3" x 16' 6" (4.04m x 5.03m) Wooden flooring
RECEPTION 2: 12' 5" x 19' 2" (3.78m x 5.84m) Wooden flooring, Feature fire place
RECEPTION 3: 11' 3" x 8' 2" (3.43m x 2.49m) Wooden flooring
BEDROOM (1): 15' 10" x 11' 11" (4.83m x 3.62m)
BEDROOM (2): 12' 10" x 11' 11" (3.90m x 3.62m)
BEDROOM (3): 9' 10" x 10' 12" (3.01m x 3.34m)
SHOWER ROOM: 7' 9" x 4' 9" (2.36m x 1.44m) White suite comprising shower cubicle, pedestal wash hand basin, PVC wall cladding
W/C: 7' 1" x 2' 8" (2.17m x 0.80m) Low flush W/C, fully tiled walls
KITCHEN/DINING: 23' 4" x 16' 9" (7.12m x 5.11m) Range of high and low level units, formica work surfaces, stainless steel sink drainer, ceramic tiled flooring, patio doors to rear
First Floor
LANDING:
FLOORED ROOFSPACE: 16' 1" x 16' 6" (4.91m x 5.03m) Floored for storage
SHOWER ROOM: 6' 6" x 12' 12" (1.98m x 3.95m) White suite comprising shower cubicle, vanity unit wash hand basin, low flush W/C, part tiled walls
Outside
DETACHED GARAGE:
Front: Substantial driveway
Rear: Large garden in lawn enclosed by mature hedges and shrubs
I love this house… What do I do next?
-

Arrange a viewing
Contact us today to arrange a viewing for this property.
Arrange a viewing -

Give us a call
Talk to one of our friendly staff to find out more.
Call us today -

Get me a mortgage
We search our comprehensive lender panel for suitable mortgage deals.
Find out more -

How much is my house worth
We provide no obligation property valuations.
Free valuations

