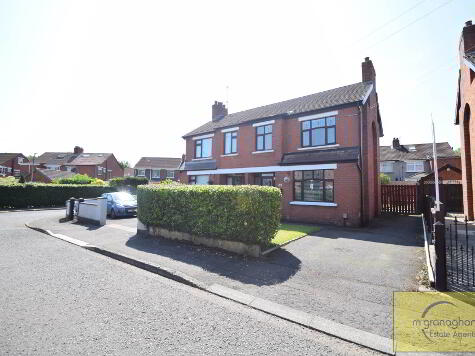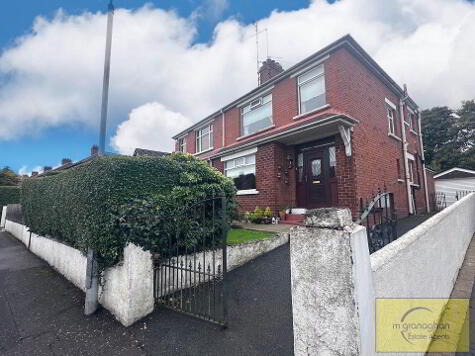Cookie Policy: This site uses cookies to store information on your computer. Read more
Share with a friend
18 Glengoland Crescent, Dunmurry, Belfast, BT17 0JG
- Detached Bungalow
- 3 Bedrooms
- 1 Reception
Key Information
| Address | 18 Glengoland Crescent, Dunmurry, Belfast, BT17 0JG |
|---|---|
| Style | Detached Bungalow |
| Bedrooms | 3 |
| Receptions | 1 |
| Heating | Gas |
| EPC Rating | E46/E52 |
| Status | Sold |
Property Features at a Glance
- Detached Bungalow
- Spacious Lounge
- Modern Fitted Kitchen
- Utility Room
- Conservatory
- Separate W/C
- Three Good Sized Bedrooms
- White Bathroom Suite
- Gas Fired Central Heating
- Double Glazed Windows
- Gardens To Front & Rear
- Garage
Additional Information
McGranaghan Estate Agents are delighted to introduce to the market this fantastic detached bungalow. This gem of a property is also located close to local shops and schools and would make a perfect family residence. The property benefits from being close to one of the main arterial routes into Belfast City Centre.
The property offers bright, spacious and well appointed accommodation throughout and has been finished to an excellent standard. The living area is well proportioned and the kitchen benefits from an excellent range of high quality appliances including oven and hob.
The property offers gas fired central heating and double glazing throughout, three great sized bedrooms and main bathroom. Externally the property boasts plenty of private car parking space to the front and an attached garage for those searching for secure parking.
We expect interest to be extremely high and would advise you contact the McGranaghan sales team as soon as possible to arrange a viewing. Hurry before it's too late!!
The property offers bright, spacious and well appointed accommodation throughout and has been finished to an excellent standard. The living area is well proportioned and the kitchen benefits from an excellent range of high quality appliances including oven and hob.
The property offers gas fired central heating and double glazing throughout, three great sized bedrooms and main bathroom. Externally the property boasts plenty of private car parking space to the front and an attached garage for those searching for secure parking.
We expect interest to be extremely high and would advise you contact the McGranaghan sales team as soon as possible to arrange a viewing. Hurry before it's too late!!
Ground Floor
- LOUNGE:
- 4.88m x 3.35m (16' 0" x 11' 0")
Wooden Floor, Feature Fireplace - KITCHEN:
- 6.1m x 3.05m (20' 0" x 10' 0")
Range of high and low high gloss level units, granite worktops, stainless steel single drainer, integrated oven and hob - BEDROOM (1):
- 2.92m x 2.44m (9' 7" x 8' 0")
Laminate Flooring, Built in Robes - BEDROOM (2):
- 3.66m x 3.05m (12' 0" x 10' 0")
Laminate Flooring - BEDROOM (3):
- 3.66m x 3.05m (12' 0" x 10' 0")
Laminate Flooring - SEPARATE W/C:
- Low Flush WC, Wash Hand Basin
- BATHROOM:
- 1.83m x 5.18m (6' 0" x 17' 0")
White suite comprising corner shower, low flush wc, pedestal wash hand basin, ceramic floor, ceramic flooring walls - CONSERVATORY:
Outside
- GARAGE:
- 4.88m x 3.35m (16' 0" x 11' 0")
Up & over door - Front: Garden in lawn, paved driveway
Rear: Garden in lawn, paved patio area
Directions
Stewartstown Road
I love this house… What do I do next?
-

Arrange a viewing
Contact us today to arrange a viewing for this property.
Arrange a viewing -

Give us a call
Talk to one of our friendly staff to find out more.
Call us today -

Get me a mortgage
We search our comprehensive lender panel for suitable mortgage deals.
Find out more -

How much is my house worth
We provide no obligation property valuations.
Free valuations

