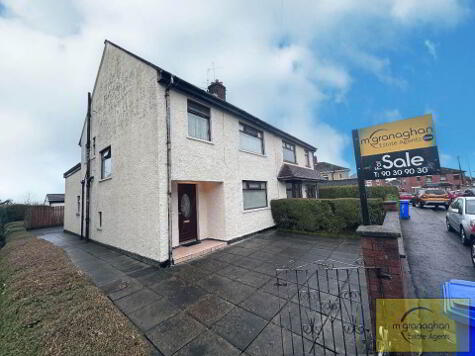Share with a friend
18 Meadowhill Belfast, BT11 8QR
- Semi-detached House
- 3 Bedrooms
- 2 Receptions
Key Information
| Address | 18 Meadowhill Belfast, BT11 8QR |
|---|---|
| Style | Semi-detached House |
| Bedrooms | 3 |
| Receptions | 2 |
| Bathrooms | 1 |
| EPC Rating | D57/D59 |
| Status | Sold |
Property Features at a Glance
- Semi-Detached Residence
- Bright & Airy Reception Room
- Dining Room
- Modern Fitted Kitchen
- Downstairs WC
- Three Bedrooms Master Ensuite
- Contemporary Bathroom Suite
- Oil Fired Central Heating / Upvc Double Glazing
- Tarmac Drive with Garden in Lawn
- Large Enclosed Three Tiered Garden
Additional Information
This semi-detached home offers spacious accommodation which briefly comprises a good sized lounge with french doors leading to dining room, a modern fitted kitchen and a downstairs W/C on the ground floor. Upstairs benefits from three well-proportioned bedrooms, master bedroom features an ensuite with shower and a family white contemporary bathroom suite. Additional benefits include oil fired heating, double glazed windows, driveway to front with garden in lawn and and large tiered garden rear much loved and appreciate by the current owners
This property is conveniently located within close proximity to a range of schools, shops, restaurants and leisure facilities that are situated on the Andersonstown Road. Contact our sales team to book a viewing!
THE PROPERTY COMPRISES:
Ground Floor
ENTRANCE HALL: Ceramic tiled flooring
LOUNGE: 15' 1" x 12' 7" (4.60m x 3.84m) Laminate flooring, feature cast iron fireplace, coving and french doors leading to dining room
KITCHEN: 9' 10" x 14' 9" (3.00m x 4.49m) Range of high & low level units, double ceramic sink drainer, solid wood work surfaces, large double larder unit, feature display mantle over the cooker, part tiled walls, marble tiled floor
DINING AREA: 9' 4" x 10' 9" (2.84m x 3.28m) Laminate flooring, coving and patio doors leading the magnificent gardens
DOWNSTAIRS W/C: 5' 0" x 2' 9" (1.53m x 0.85m) White suite comprising pedestal wash hand basin, low flush W/C
First Floor
LANDING:
BEDROOM (1): 13' 9" x 9' 11" (4.18m x 3.02m) Laminate/vinyl flooring
ENSUITE BATHROOM: 3' 7" x 7' 4" (1.08m x 2.24m) White bathroom suite comprising shower cubicle, pedestal wash hand basin, low flush W/C, fully tiled walls, ceramic tiled flooring
BEDROOM (2): 9' 9" x 11' 11" (2.98m x 3.63m) Laminate flooring
BEDROOM (3): 10' 12" x 9' 2" (3.41m x 2.11m) Laminate/vinyl flooring
BATHROOM: 8' 6" x 5' 10" (2.58m x 1.78m) White bathroom suite comprising panel bath, pedestal wash hand basin, low flush W/C, fully tiled walls, ceramic tiled flooring
Outside
Front: Driveway, gardens in lawn
Rear: Tiered garden areas, offering you everything from a small tranquil decking area to large patios area with screed tile patio, pond and mature planting throughout.
I love this house… What do I do next?
-

Arrange a viewing
Contact us today to arrange a viewing for this property.
Arrange a viewing -

Give us a call
Talk to one of our friendly staff to find out more.
Call us today -

Get me a mortgage
We search our comprehensive lender panel for suitable mortgage deals.
Find out more -

How much is my house worth
We provide no obligation property valuations.
Free valuations

