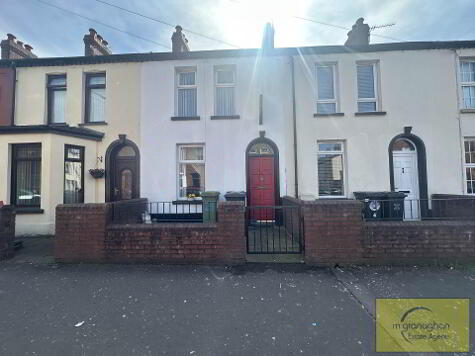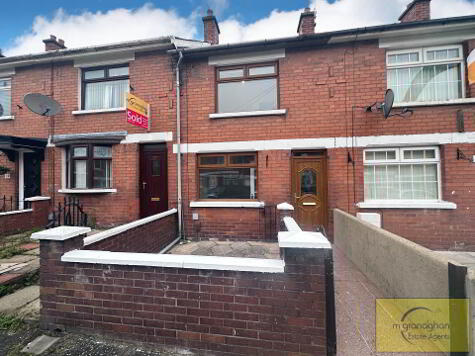Cookie Policy: This site uses cookies to store information on your computer. Read more
Share with a friend
18 Oakman Street Belfast, BT12 7BP
- Terrace House
- 2 Bedrooms
- 1 Reception
Key Information
| Address | 18 Oakman Street Belfast, BT12 7BP |
|---|---|
| Style | Terrace House |
| Bedrooms | 2 |
| Receptions | 1 |
| Heating | Gas |
| EPC Rating | D65/D68 |
| Status | Sold |
Property Features at a Glance
- Mid Terrace Residence
- Popular Location
- Spacious Lounge
- Fitted Kitchen
- Family Bathroom
- Two Well-Proportioned Bedrooms
- Gas Central Heating
- Double Glazed Windows
- Enclosed Yard To Rear
Additional Information
This property is situated in a highly popular residential location on the Falls Road.
The property has a lot to offer in terms of its well-proportioned rooms and bright & airy accommodation; comprising a reception room, fitted kitchen & downstairs W/C on the ground floor. The first floor consists of two good size bedrooms. The property also offers gas fired central heating and double glazed windows.
The property has a lot to offer in terms of its well-proportioned rooms and bright & airy accommodation; comprising a reception room, fitted kitchen & downstairs W/C on the ground floor. The first floor consists of two good size bedrooms. The property also offers gas fired central heating and double glazed windows.
Ground Floor
- ENTRANCE HALL:
- LOUNGE:
- 3.96m x 2.89m (12' 12" x 9' 6")
Feature Fire Place, lino flooring - KITCHEN:
- 3.31m x 3.19m (10' 10" x 10' 6")
Range of high & low level units, stainless steel sink drainer, formica work surfaces, laminate flooring - DOWNSTAIRS W/C:
- 2.2m x 1.76m (7' 3" x 5' 9")
Bathroom suite comprising shower cubicle, low flush W/C, pedestal wash hand basin, fully tiled walls, ceramic tiled flooring
First Floor
- LANDING:
- BEDROOM (1):
- 3.39m x 3.82m (11' 1" x 12' 6")
Laminate flooring - BEDROOM (2):
- 2.69m x 3.83m (8' 10" x 12' 7")
Laminate flooring
Outside
- Rear: Enclosed yard
Directions
Falls Road
I love this house… What do I do next?
-

Arrange a viewing
Contact us today to arrange a viewing for this property.
Arrange a viewing -

Give us a call
Talk to one of our friendly staff to find out more.
Call us today -

Get me a mortgage
We search our comprehensive lender panel for suitable mortgage deals.
Find out more -

How much is my house worth
We provide no obligation property valuations.
Free valuations

