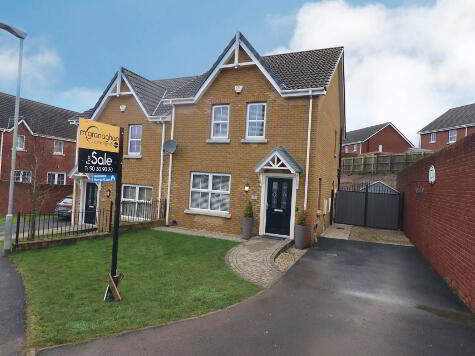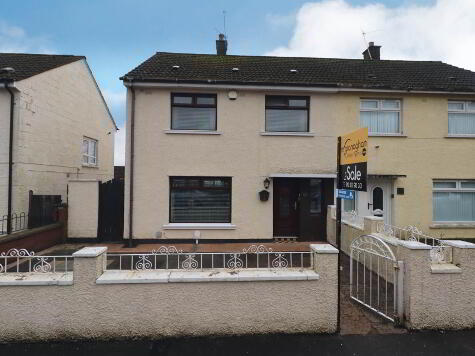Cookie Policy: This site uses cookies to store information on your computer. Read more
Share with a friend
18 The Cottages, Upper Springfield Road, Belfast, BT17 0NB
- Semi-detached House
- 3 Bedrooms
- 1 Reception
Key Information
| Address | 18 The Cottages, Upper Springfield Road, Belfast, BT17 0NB |
|---|---|
| Style | Semi-detached House |
| Bedrooms | 3 |
| Receptions | 1 |
| Heating | Oil |
| EPC Rating | F31/D56 |
| Status | Sold |
Property Features at a Glance
- Semi Detached Property
- Spacious Lounge
- Fitted Kitchen
- Downstairs Shower Room
- Three Good Sized Bedrooms
- Family Bathroom Suite
- Oil Fired Central Heating
- Double Glazed Windows
- Two Outhouses
- Generous Sized Garden In Lawn To Rear
- Driveway To Front
Additional Information
Ground Floor
- ENTRANCE HALL:
- LOUNGE:
- 3.58m x 3.88m (11' 9" x 12' 9")
Feature fireplace, laminate flooring - KITCHEN:
- 2.74m x 4.37m (8' 12" x 14' 4")
Range of high and low level units, formica work surfaces, stainless steel sink drainer, part tiled walls, ceramic tiled flooring - SHOWER ROOM:
- 2.52m x 2.36m (8' 3" x 7' 9")
Shower cubicle, pedestal wash hand basin, low flush W/C, ceramic tiled walls, ceramic tiled flooring - BEDROOM (1):
- 3.25m x 3.59m (10' 8" x 11' 9")
First Floor
- BEDROOM (2):
- 2.9m x 2.67m (9' 6" x 8' 9")
Laminate flooring - BEDROOM (3):
- 3.24m x 3.76m (10' 8" x 12' 4")
Laminate flooring - BATHROOM:
- 1.67m x 1.68m (5' 6" x 5' 6")
Panel bath, pedestal wash hand basin, low flush W/C, lino flooring
Outside
- DETACHED GARAGE:
- OUTHOUSE
- Front: Large driveway to front
Rear: Extensive garden in lawn to rear
Directions
Springfield Road
I love this house… What do I do next?
-

Arrange a viewing
Contact us today to arrange a viewing for this property.
Arrange a viewing -

Give us a call
Talk to one of our friendly staff to find out more.
Call us today -

Get me a mortgage
We search our comprehensive lender panel for suitable mortgage deals.
Find out more -

How much is my house worth
We provide no obligation property valuations.
Free valuations

