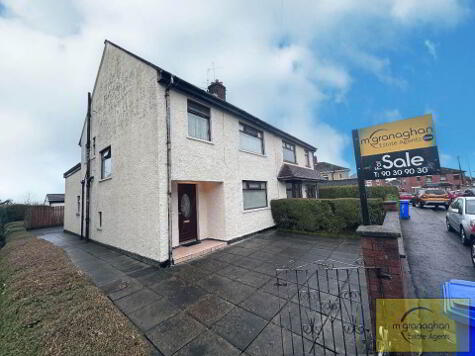Cookie Policy: This site uses cookies to store information on your computer. Read more
Share with a friend
18 Tullymore Drive Belfast, BT11 8NH
- Terrace House
- 3 Bedrooms
- 1 Reception
Key Information
| Address | 18 Tullymore Drive Belfast, BT11 8NH |
|---|---|
| Style | Terrace House |
| Bedrooms | 3 |
| Receptions | 1 |
| Heating | Oil |
| EPC Rating | E40/D60 |
| Status | Sold |
Property Features at a Glance
- Mid Terrace Residence
- Spacious Reception
- Modern Fitted Kitchen
- Three Good Size Bedrooms
- White Shower Suite
- Downstairs W/C
- Oil Fired Central Heating
- Double Glazed Windows
- Tiled Forecourt
- Tiled Area To Rear
Additional Information
A rare opportunity to acquire spacious accommodation within this highly sought after location in Andersonstown.
This well appointed family home would be an ideal investment for a variety of potential purchasers.
This delightful residence comprises spacious reception room, fully fitted kitchen/dining area with downstairs W/C. The first floor boasts a further three bedrooms and white disabled shower suite.
Added features include oil fired central heating, double glazed windows, tiled forecourt and tiled area to rear.
This is a fantastic home that will appeal to many!! We would encourage viewing at your earliest convenience to avoid disappointment.
This well appointed family home would be an ideal investment for a variety of potential purchasers.
This delightful residence comprises spacious reception room, fully fitted kitchen/dining area with downstairs W/C. The first floor boasts a further three bedrooms and white disabled shower suite.
Added features include oil fired central heating, double glazed windows, tiled forecourt and tiled area to rear.
This is a fantastic home that will appeal to many!! We would encourage viewing at your earliest convenience to avoid disappointment.
Ground Floor
- ENTRANCE HALL:
- LOUNGE:
- 4.44m x 3.81m (14' 7" x 12' 6")
Feature fire place, bay window - KITCHEN/DINING:
- 4.88m x 2.57m (16' 0" x 8' 5")
Range of high and low level units, formica work surfaces, stainless steel sink drainer, plumbed for washing machine, part tiled walls - SEPARATE WC:
- 2.06m x 2.36m (6' 9" x 7' 9")
Low flush W/C, pedestal was hand basin
First Floor
- LANDING:
- BEDROOM (1):
- 4.44m x 3.66m (14' 7" x 12' 0")
- BEDROOM (2):
- 4.04m x 3.73m (13' 3" x 12' 3")
- BEDROOM (3):
- 2.82m x 2.44m (9' 3" x 8' 0")
Built in robes - BATHROOM:
- 1.65m x 1.75m (5' 5" x 5' 9")
Outside
- Front: Tiled forecourt
Rear: Tiled area
Directions
Andersonstown
I love this house… What do I do next?
-

Arrange a viewing
Contact us today to arrange a viewing for this property.
Arrange a viewing -

Give us a call
Talk to one of our friendly staff to find out more.
Call us today -

Get me a mortgage
We search our comprehensive lender panel for suitable mortgage deals.
Find out more -

How much is my house worth
We provide no obligation property valuations.
Free valuations

