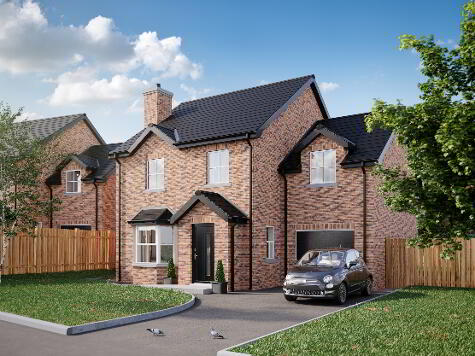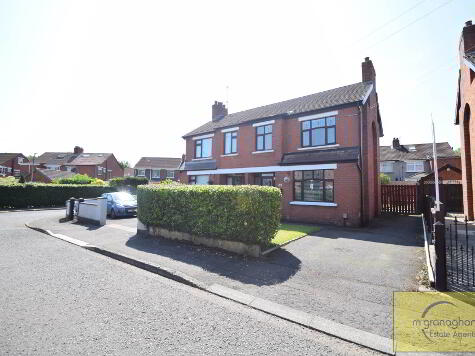Cookie Policy: This site uses cookies to store information on your computer. Read more
Share with a friend
186 Lagmore Meadows, Dunmurry, Belfast, BT17 0TJ
- Semi-detached House
- 3 Bedrooms
- 1 Reception
Key Information
| Address | 186 Lagmore Meadows, Dunmurry, Belfast, BT17 0TJ |
|---|---|
| Style | Semi-detached House |
| Bedrooms | 3 |
| Receptions | 1 |
| Heating | Gas |
| EPC Rating | D64/C70 |
| Status | Sold |
Property Features at a Glance
- Semi-Detached Residence
- Bright And Spacious Lounge
- Fitted Kitchen And Dining Area
- Three Bedrooms
- Bathroom Suite
- Floored Roofspace
- Tarmac Driveway
- Gas Fired Heating
- Double Glazed Windows
- Garden In Lawn To Front
- Garden In Lawn To Rear
Additional Information
Beautifully presented throughout, this semi-detached residence will appeal to those with families seeking comfort and convenience at an affordable price within a popular residential location.
This is a property that offers bright and spacious accommodation throughout.
Internally the property comprises a spacious reception room featuring bay window and herringbone flooring, fitted kitchen with integrated oven and hob and dining area on the ground floor. The first floor boasts three well-proportioned bedrooms and a white bathroom suite.
Other attributes include a floored roof space, gas fired central heating, double glazed windows. Externally the front of the property benefits from a garden in lawn and tarmac driveway, to the rear there is a large garden in lawn, built in bbq, fish pond and decking area.
Properties within this residential location sell quickly and so we urge viewing at your earliest convenience!!
This is a property that offers bright and spacious accommodation throughout.
Internally the property comprises a spacious reception room featuring bay window and herringbone flooring, fitted kitchen with integrated oven and hob and dining area on the ground floor. The first floor boasts three well-proportioned bedrooms and a white bathroom suite.
Other attributes include a floored roof space, gas fired central heating, double glazed windows. Externally the front of the property benefits from a garden in lawn and tarmac driveway, to the rear there is a large garden in lawn, built in bbq, fish pond and decking area.
Properties within this residential location sell quickly and so we urge viewing at your earliest convenience!!
Ground Floor
- ENTRANCE HALL:
- Floating staircase, lights on stairs, ceramic tile flooring
- LOUNGE:
- 3.45m x 4.34m (11' 4" x 14' 3")
Bay window, feature fireplace, herringbone flooring, open plan to kitchen - KITCHEN:
- 5.33m x 2.97m (17' 6" x 9' 9")
Range of high and low level units, formica work surfaces, stainless steel sink drainer, plumbed for washing machine, integrated hob and oven, stainless steel extractor fan, ceramic tile flooring, ceiling spot lights, patio doors to rear
First Floor
- LANDING:
- Carpeted, stained glass window
- BEDROOM (1):
- 3.3m x 2.92m (10' 10" x 9' 7")
Laminate flooring - BEDROOM (2):
- 2.77m x 3.68m (9' 1" x 12' 1")
Slide robes, laminate flooring - BEDROOM (3):
- 2.26m x 2.57m (7' 5" x 8' 5")
Built in storage, laminate flooring - BATHROOM:
- 1.93m x 1.85m (6' 4" x 6' 1")
Panel bath, over bath shower and screen, pedestal wash hand basin, low flush w/c, pvc wall cladding, ceiling spot lights
Second Floor
- ROOFSPACE:
- 5.m x 3.68m (16' 5" x 12' 1")
Outside
- Front: tarmac driveway, garden in lawn
Rear: garden in lawn, built in bbq, fishpond, decking area, scree garden
Directions
Dunmurry
I love this house… What do I do next?
-

Arrange a viewing
Contact us today to arrange a viewing for this property.
Arrange a viewing -

Give us a call
Talk to one of our friendly staff to find out more.
Call us today -

Get me a mortgage
We search our comprehensive lender panel for suitable mortgage deals.
Find out more -

How much is my house worth
We provide no obligation property valuations.
Free valuations

