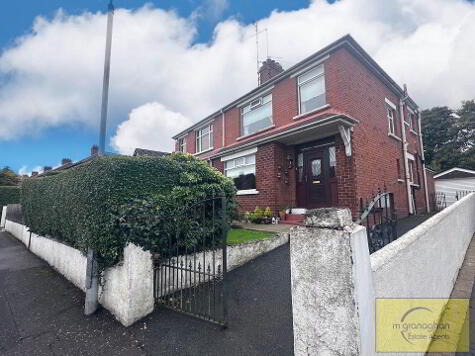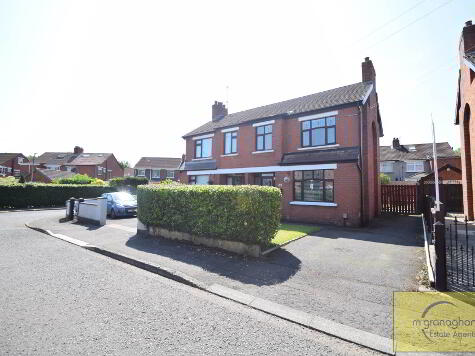Cookie Policy: This site uses cookies to store information on your computer. Read more
Share with a friend
19 Glenholm Avenue Belfast, BT8 6LU
- Semi-detached House
- 3 Bedrooms
- 2 Receptions
Key Information
| Address | 19 Glenholm Avenue Belfast, BT8 6LU |
|---|---|
| Style | Semi-detached House |
| Bedrooms | 3 |
| Receptions | 2 |
| Heating | Oil |
| EPC Rating | D55/C71 |
| Status | Sold |
Property Features at a Glance
- Semi-detached Residence
- BT8 Location
- Two Spacious Reception Rooms
- Modern Fitted Kitchen
- Three Good Size Bedrooms
- White Family Bathroom Suite
- Oil Fired Central Heating
- Double Glazed Windows
- Gated Driveway To Front
- Sun Room To Rear
- Detached Garage
- Large Garden In Lawn To Rear
Additional Information
This stunning three bedroom semi-detached home is sure to appeal to those seeking modern family living with quality contemporary finishes throughout. Situated in a quiet area in the Four Winds, this well presented and well thought out home supplies generous accommodation and ensures a luxurious lifestyle for any growing or established family.
Briefly comprising two spacious reception rooms, modern fitted kitchen, family bathroom suite, three well-proportioned bedrooms and sun room. The property has also been fitted with new internal wooden doors. To the front the garden offers a substantial gated driveway along with a detached garage.The private rear offers an abundance of space with garden laid in lawn.This great outdoor space is ideal for any family gathering.
Located in the heart of the Four Winds, and only a short distance from local shopping centres and supermarkets; this property is ideally situated within close proximity to Belfast and offers easy access to the main bus routes in and out of the city.
Early viewing is recommended.
Briefly comprising two spacious reception rooms, modern fitted kitchen, family bathroom suite, three well-proportioned bedrooms and sun room. The property has also been fitted with new internal wooden doors. To the front the garden offers a substantial gated driveway along with a detached garage.The private rear offers an abundance of space with garden laid in lawn.This great outdoor space is ideal for any family gathering.
Located in the heart of the Four Winds, and only a short distance from local shopping centres and supermarkets; this property is ideally situated within close proximity to Belfast and offers easy access to the main bus routes in and out of the city.
Early viewing is recommended.
Ground Floor
- ENTRANCE HALL:
- Solid wood flooring, radiator
- RECEPTION 1:
- 3.35m x 3.35m (11' 0" x 11' 0")
Solid wood flooring, tiled fireplace & hearth - RECEPTION 2:
- 3.05m x 3.35m (10' 0" x 11' 0")
Solid wood flooring - KITCHEN:
- 1.98m x 3.71m (6' 6" x 12' 2")
Range of high & low level units, formica work surfaces, stainless steel sink drainer, integrated fridge freezer, integrated dishwasher, built in hob & ovrn, stainless steel cooker hood, ceramic tiled flooring - SUN ROOM:
- 2.74m x 2.44m (9' 0" x 8' 0")
Perspex roof, storage cupboard, ceramic tiled flooring
First Floor
- LANDING:
- BEDROOM (1):
- 3.05m x 3.35m (10' 0" x 11' 0")
- BEDROOM (2):
- 3.35m x 3.07m (11' 0" x 10' 1")
Solid wood flooring - BEDROOM (3):
- 2.16m x 2.16m (7' 1" x 7' 1")
Built in robes - BATHROOM:
- 1.96m x 2.16m (6' 5" x 7' 1")
White suite comprising panel bath with electric shower, low flush W/C, wash hand basin, fully tiled walls, ceiling spotlights, hot press, ceramic tiled flooring
Outside
- Front: Gated driveway, detached garage
Rear: Large garden in lawn
Directions
Four Winds
I love this house… What do I do next?
-

Arrange a viewing
Contact us today to arrange a viewing for this property.
Arrange a viewing -

Give us a call
Talk to one of our friendly staff to find out more.
Call us today -

Get me a mortgage
We search our comprehensive lender panel for suitable mortgage deals.
Find out more -

How much is my house worth
We provide no obligation property valuations.
Free valuations

