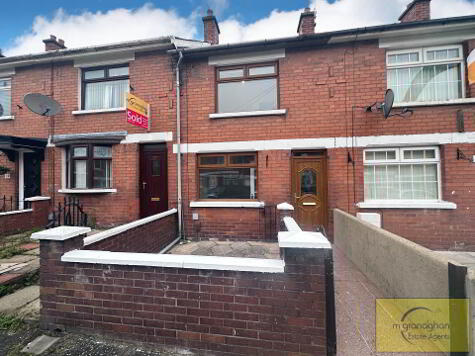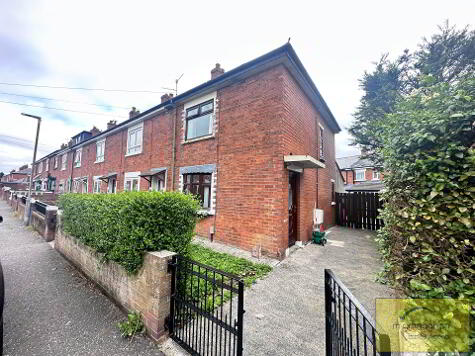Share with a friend
19 Locan Street Belfast, BT12 7NE
- Terrace House
- 3 Bedrooms
- 1 Reception
Key Information
| Address | 19 Locan Street Belfast, BT12 7NE |
|---|---|
| Style | Terrace House |
| Bedrooms | 3 |
| Receptions | 1 |
| Bathrooms | 1 |
| Heating | Gas |
| EPC Rating | |
| Status | Sold |
Property Features at a Glance
- Immaculately Presented Mid Terrace Residence
- Open Plan Living and Dining
- Modern Fitted Kitchen
- Downstairs Family Bathroom
- Three Good Sized Bedrooms
- Gas Central Heating
- Front Enclosed Courtyard
- Enclosed Backyard with Gate
- Great Location Close To Local Amenities
- Chain Free
Additional Information
A fantastic opportunity to acquire an immaculately presented mid terrace residence within this ever popular location on the Falls Road. Thoroughly enjoyed by its previous owners; this home would be an ideal investment for a variety of potential purchasers including first time buyers about to step foot on the property ladder.
This delightful property briefly comprises a bright and airy reception room with bay window and cornice ceiling, leading into the dining room. White modern kitchen and luxurious bathroom suite on the ground floor. The first floor boasts three good size bedrooms carpeted throughout. Externally the property benefits from an easily maintained forecourt.
We would encourage viewing at your earliest convenience to avoid disappointment.
THE PROPERTY COMPRISES:
Ground Floor
ENTRANCE HALL:
LOUNGE/DINING AREA: 10' 3" x 23' 6" (3.15m x 7.20m) Laminate flooring, bay window, cornice ceiling
KITCHEN: 6' 4" x 12' 9" (1.97m x 3.95m) Range of high and low level units, Formica worktops, stainless steel sink drainer, plumbed for washing machine, stainless steel extractor fan, vinyl flooring, and part white tiled walls
BATHROOM: 6' 2" x 6' 4" (1.91m x 1.97m) White suite comprising panel bath with overhead shower and screen, low flush W/C, pedestal washing hand basin, fully tiled throughout
First Floor
LANDING:
BEDROOM (1): 10' 5" x 12' 4" (3.22m x 3.18m)
BEDROOM (2): 7' 7" x 10' 4" (2.37m x 3.19m)
BEDROOM (3): 8' 4" x 5' 8" (2.58m x 1.79m)
Outside
Front: Enclosed forecourt with wrought iron gate and railings
Rear: Fully enclosed courtyard
I love this house… What do I do next?
-

Arrange a viewing
Contact us today to arrange a viewing for this property.
Arrange a viewing -

Give us a call
Talk to one of our friendly staff to find out more.
Call us today -

Get me a mortgage
We search our comprehensive lender panel for suitable mortgage deals.
Find out more -

How much is my house worth
We provide no obligation property valuations.
Free valuations

