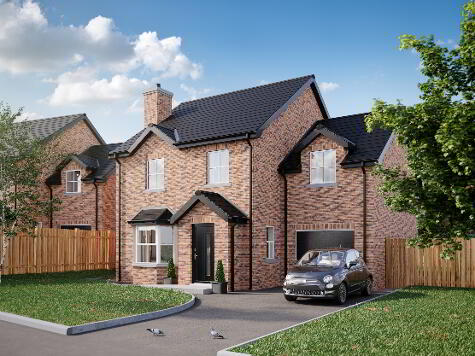Cookie Policy: This site uses cookies to store information on your computer. Read more
Share with a friend
19 Mount Eagles Drive, Lagmore, Dunmurry, Belfast, BT17 0GX
- Semi-detached House
- 4 Bedrooms
- 1 Reception
Key Information
| Address | 19 Mount Eagles Drive, Lagmore, Dunmurry, Belfast, BT17 0GX |
|---|---|
| Style | Semi-detached House |
| Bedrooms | 4 |
| Receptions | 1 |
| Heating | Gas |
| EPC Rating | D55/D60 |
| Status | Sold |
Property Features at a Glance
- Semi-Detached Residence
- Open Lounge
- White Modern Fitted Kitchen With Intergrated Appliances
- Dining Area
- Four Good Sized Bedrooms
- White Bathroom Suite
- Gas Central Heating
- Double Glazed Windows
- Driveway To Front Secured By Gates
- Enclosed Yard To Rear
Additional Information
This semi-detached residence is well maintained and well-presented throughout. Situated within the Lagmore area the property is ideal to suit any growing family's requirements.
Internally this property benefits from a bright & airy lounge, spacious white modern fitted kitchen with dining area featuring patio doors leading to rear. The first floor boast three good size bedrooms & a luxurious bathroom suite featuring both shower & free standing bath. Second floor is a converted roof space used as a fourth bedroom.
Outside features a tarmac driveway to front secured by gates with gardens in lawn. The rear is enclosed by high fencing for privacy with a decking area.
Additional benefits include double glazed windows & gas central heating, easy access to Belfast City Centre and local amenities, as well as strolling distance to bus routes.
Internally this property benefits from a bright & airy lounge, spacious white modern fitted kitchen with dining area featuring patio doors leading to rear. The first floor boast three good size bedrooms & a luxurious bathroom suite featuring both shower & free standing bath. Second floor is a converted roof space used as a fourth bedroom.
Outside features a tarmac driveway to front secured by gates with gardens in lawn. The rear is enclosed by high fencing for privacy with a decking area.
Additional benefits include double glazed windows & gas central heating, easy access to Belfast City Centre and local amenities, as well as strolling distance to bus routes.
Ground Floor
- ENTRANCE HALL:
- LOUNGE:
- 4.52m x 3.06m (14' 10" x 10' 0")
Laminate flooring - KITCHEN:
- 3.33m x 5.23m (10' 11" x 17' 2")
Range of high & low level high gloss units, stainless steel sink drainer, formica work surfaces, built in oven, four ring hob, stainless steel extractor fan, plumbed for washing machine, spot lights, part tiled walls, ceramic tiled flooring
First Floor
- LANDING:
- BEDROOM (1):
- 3.14m x 3.48m (10' 4" x 11' 5")
Laminate flooring - BEDROOM (2):
- 3.09m x 3.86m (10' 2" x 12' 8")
Laminate flooring - BEDROOM (3):
- 2.28m x 2.1m (7' 6" x 6' 11")
- BATHROOM:
- 2.59m x 2.13m (8' 6" x 6' 12")
White bathroom suite comprising free standing bath, separate shower cubicle, vanity unit wash hand basin, low flush W/C, fully tiled walls, ceramic tiled flooring
Second Floor
- BEDROOM (4):
- 3.54m x 3.55m (11' 7" x 11' 8")
Converted attic
Outside
- Front: Gated driveway to front, gardens in lawn, enclosed by railings
Rear: Decking area, gardens in lawn, enclosed by high fencing
Directions
Lagmore
I love this house… What do I do next?
-

Arrange a viewing
Contact us today to arrange a viewing for this property.
Arrange a viewing -

Give us a call
Talk to one of our friendly staff to find out more.
Call us today -

Get me a mortgage
We search our comprehensive lender panel for suitable mortgage deals.
Find out more -

How much is my house worth
We provide no obligation property valuations.
Free valuations

