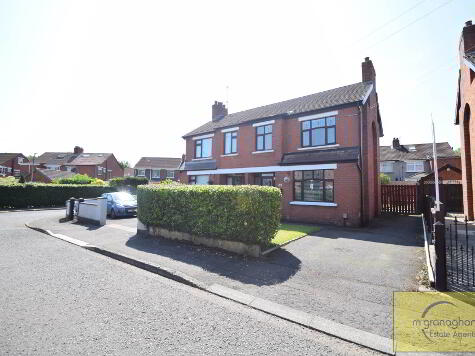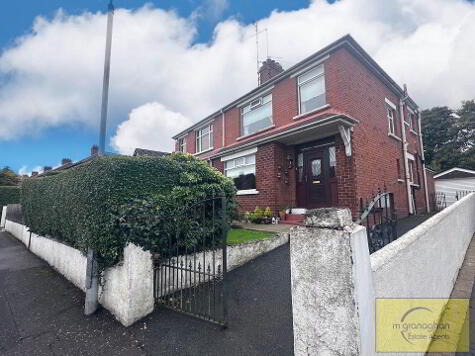Share with a friend
2 Ashton Park Belfast, BT10 0JQ
- Semi-detached House
- 3 Bedrooms
- 1 Reception
Key Information
| Address | 2 Ashton Park Belfast, BT10 0JQ |
|---|---|
| Style | Semi-detached House |
| Bedrooms | 3 |
| Receptions | 1 |
| Bathrooms | 2 |
| Heating | Gas |
| EPC Rating | |
| Status | Sold |
Property Features at a Glance
- Newly Built Semi Detached Residence Finished To A High Specification
- Contemporary Spacious Lounge
- Modern Fitted Kitchen/Dining Area/Garden Room With Skylight
- Downstairs W/C
- Three Good Size Bedrooms; Master With Ensuite Shower Room
- Stylish Family Bathroom Suite
- Gas Fired Central Heating
- Double Glazed Windows
- Extensive Driveway To Front & Garden In Lawn With Tiled Patio To Rear
- Pictures & Plans For Illustration Purposes Only
Additional Information
Get ready to get comfortable…
Viewings Strictly By Appointment!
A duo of contemporary homes occupying a generous site within the highly sought after location of Ashton Park. Both new builds are within walking distance to Upper Lisburn Road and offer easy access to boutiques, coffee shops, restaurants and many, many other amenities. Ashton Park is also sited close to local schools and tramsport links; perfect for city living!!
Immaculately presented throughout; these superb residences offer spacious family accommodation comprising a bright reception room, modern fitted kitchen & dining area leading to garden room with overhead skylight and W/C on the ground floor. The first floor boasts three well proportioned bedrooms, master ensuite shower room and stylish family bathroom suite.
Other attributes include gas fired central heating and double glazed windows.
Externally, the home consists of an extensive driveway to front and garden in lawn with tiled patio to rear.
We anticipate a high level of interest and would urge viewing at your earliest convenience.
SITE SAFETY – To avoid the risk of serious injury & in the interest of health & safety, viewing must be made via McGranaghan Estate Agents.
The particulars and plans included have been carefully prepared and are believed to be correct but their accuracy cannot be guaranteed and no claim for errors or omissions can be admitted. They are prepared for the purpose of identification only and the guidance of the purchasers. They do not form part of any contract and all negotiations are subject to our prior approval. Intending purchasers may inspect the property only on the production of our authority. McGranaghan Estate Agents reserves the right to change elevations, plans, specifications and prices as required.
For financial advice, please contact one of our 4 Mortgage Advice Centres for full details.
THE PROPERTY COMPRISES:
Ground Floor
ENTRANCE HALL: Hard wood front foor with glass panels, ceramic tiled flooring, radiator
LOUNGE: 18' 4" x 10' 10" (5.6m x 3.29m) Ceramic tiled flooring, heating thermostat, radiator
KITCHEN/DINING/GARDEN ROOM: 32' 6" x 13' 1" (9.9m x 4.0m) Range of high and low level units, plumbed for washing machine, recessed spotlights, 2x radiators, skylight, ceramic tiled flooring, patio doors to rear
W/C: 9' 6" x 2' 11" (2.9m x 0.88m) Low flush W/C, pedestal wash hand basin, ceramic tiled flooring, extractor fan
First Floor
LANDING: Hotpress, access to roofspace, radiator
BEDROOM (1): 16' 3" x 10' 2" (4.96m x 3.11m) Radiator
ENSUITE SHOWER ROOM: 11' 0" x 3' 1" (3.36m x 0.95m) White suite comprising walk in shower cubicle, low flush W/C, pedestal wash hand basin, part tiled walls, ceramic tiled flooring, extractor fan
BEDROOM (2): 14' 6" x 6' 7" (4.42m x 2.01m) Radiator
BEDROOM (3): 14' 4" x 6' 6" (4.38m x 1.97m) Radiator
BATHROOM: 7' 4" x 7' 6" (2.23m x 2.29m) White suite comprising panel bath with overhead shower, low flush W/C, pedestal wash hand basin, towel radiator, ceramic tiled flooring, extractor fan
Outside
Front: extensive driveway, patio area
Rear: substantial garden in lawn
I love this house… What do I do next?
-

Arrange a viewing
Contact us today to arrange a viewing for this property.
Arrange a viewing -

Give us a call
Talk to one of our friendly staff to find out more.
Call us today -

Get me a mortgage
We search our comprehensive lender panel for suitable mortgage deals.
Find out more -

How much is my house worth
We provide no obligation property valuations.
Free valuations

