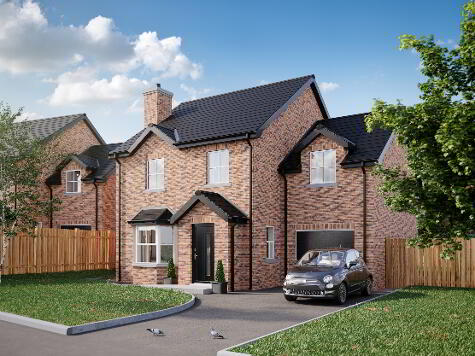Share with a friend
2 Oakhurst Avenue Belfast, BT10 0PE
- Detached House
- 4 Bedrooms
- 2 Receptions
Key Information
| Address | 2 Oakhurst Avenue Belfast, BT10 0PE |
|---|---|
| Style | Detached House |
| Bedrooms | 4 |
| Receptions | 2 |
| Bathrooms | 1 |
| EPC Rating | |
| Status | Sold |
Property Features at a Glance
- Exceptional Detached Residence
- Four Bedrooms Master Ensuite Shower Room & Floored Roof Space
- Gas Fired Central Heating and Double Glazed Windows
- Substantial Tarmac Driveway with Detached Garage
- Two Large Bright and Spacious Family Rooms
- Utility Room & Separate W/C
- Large Garden To Rear
- Desirable Area & Close to Local Amenities
Additional Information
A fantastic opportunity to acquire a fabulous detached property in this extremely sought after area of Blacks Road.
Well presented and maintained by its current owners; the property offers spacious accommodation which briefly comprises two bright and spacious reception areas and modern fitted kitchen on the ground floor, along with a utility room and downstairs W/C.
The first floor offers 4 good size bedrooms, master ensuite and white family bathroom suite. This property also has a floored roofspace for extra storage.
The front of the property boasts a walled and gated tarmac driveway with generous parking leading to a detached garage. The rear offers a delightful bricked patio area ideal for al fresco dining, relaxing and entertaining. A truly beautiful home in a delightful setting not to be missed.
Additional benefits include gas fired central heating and double glazed windows.
This property is conveniently located within close proximity to a range of schools, shops and other amenities. Do not miss out.
Ground Floor
ENTRANCE HALL:
LOUNGE: 3.49m x 8.03m (11' 4" x 26' 3") Solid wood floor, feature fire place
LOUNGE (2): 3.10m x 5.47m (10' 1" x 17' 9") Laminate flooring
UTILITY ROOM: 1.62m x2.28 (5’ 3” x 7’4”) Stainless steel sink drainer, plumbed for washing machine, formica work surfaces, ceramic tile flooring
W/C: 1.02m x 1.45 (3’3” x 4’7”) Low flush WC
KITCHEN: 3.48m x 6.08m (11' 4" x 19' 9") Range of high & low level units, stainless steel sink drainer, stainless steel extractor, integrated fridge/freezer, formica work surfaces, part tiled walls, ceramic tile flooring, double doors to rear
First Floor
LANDING:
BEDROOM (1): 3.80m x 5.50m (12' 4" x 18' 0") Built in wardrobes, spot lighting
ENSUITE: 1.90m x 3.01m (6’2” x 9’8”) Shower cubicle, low flush w/c, vanity unit wash hand basin, part tiled walls, ceramic tilled flooring
BEDROOM (2): 3.75m x 2.81m (12' 3" x 9' 2")
BEDROOM (3): 3.83m x 4.83m (12' 5" x 15' 8") Built in wardrobes
BEDROOM (4): 2.76m x 2.04 (9’ 0” x 6’6”)
BATHROOM: 2.00m x 2.36m (6' 5" x 7' 7") White bathroom suite comprising panel bath, low flush w/c, vanity unit wash hand basin, part tiled walls, laminate flooring
ATTIC: 3.95m x 3.09m (12' 9" x 10' 1") Floored for storage
Outside
Front: Tarmacked driveway enclosed by gates
Rear: Enclosed rear garden with patio area & garage
I love this house… What do I do next?
-

Arrange a viewing
Contact us today to arrange a viewing for this property.
Arrange a viewing -

Give us a call
Talk to one of our friendly staff to find out more.
Call us today -

Get me a mortgage
We search our comprehensive lender panel for suitable mortgage deals.
Find out more -

How much is my house worth
We provide no obligation property valuations.
Free valuations

