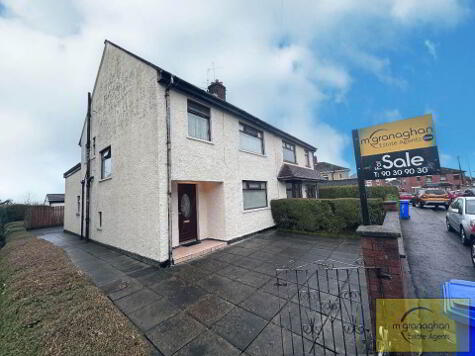Share with a friend
20 Bearnagh Drive, Andersonstown, Belfast, BT11 8HS
- Terrace House
- 3 Bedrooms
- 1 Reception
Key Information
| Address | 20 Bearnagh Drive, Andersonstown, Belfast, BT11 8HS |
|---|---|
| Style | Terrace House |
| Bedrooms | 3 |
| Receptions | 1 |
| Heating | Gas |
| EPC Rating | E54/D68 |
| Status | Sold |
Property Features at a Glance
- Mid Terrace Residence
- Spacious Lounge
- Fitted Kitchen/Dining Area
- Three Good Size Bedrooms
- White Bathroom Suite
- Separate W/C
- Floored Roofspace
- Oil Fired Central Heating
- Double Glazed Windows
- Tarmac Driveway/Enclosed Forecourt
- Tiled Patio To Rear
Additional Information
This delightful mid terrace residence is situated in a highly established residential location in the Andersonstown Area.
Located close to a host of amenities including excellent schools, shops and transport links to Belfast City Centre.
The property itself has been well maintained by its current occupants and would suit any first time buyer looking to get on the property ladder.
The ground floor comprises a spacious lounge and fitted kitchen/dining area. Three good size bedrooms, a white bathroom suite, separate W/C & floored roofspace complete the upstairs floors.
Externally there is a tarmac driveway, enclosed forecourt and tiled patio to rear.
This delightful home is sure to appeal to a wide range of potential purchasers.
An internal inspection is absolutely essential to fully appreciate all this excellent accommodation has to offer.
Ground Floor
- ENTRANCE HALL:
- Laminate flooring
- LOUNGE:
- 5.79m x 3.18m (19' 0" x 10' 5")
Laminate flooring - KITCHEN/DINING:
- 3.76m x 3.68m (12' 4" x 12' 1")
Range of high and low level units, formica worktops, stainless steel sink drainer, plumbed for washing machine, part tiled walls, laminate flooring
First Floor
- LANDING:
- BEDROOM (1):
- 3.56m x 3.53m (11' 8" x 11' 7")
- BEDROOM (2):
- 3.48m x 2.03m (11' 5" x 6' 8")
Laminate flooring - BEDROOM (3):
- 2.24m x 2.03m (7' 4" x 6' 8")
Laminate flooring - BATHROOM:
- White suite comprising panel bath, pedestal wash hand basin, ceramic wall tiles
- SEPARATE W/C:
- Coloured suite comprising low flush W/C, pedestal wash hand basin, ceramic wall tiles, ceramic flooring
Second Floor
- ROOFSPACE:
- 5.08m x 2.31m (16' 8" x 7' 7")
Floored
Outside
- Front: tarmac driveway, enclosed forecourt Rear: tiled patio, elevated garden
Directions
Andersonstown
I love this house… What do I do next?
-

Arrange a viewing
Contact us today to arrange a viewing for this property.
Arrange a viewing -

Give us a call
Talk to one of our friendly staff to find out more.
Call us today -

Get me a mortgage
We search our comprehensive lender panel for suitable mortgage deals.
Find out more -

How much is my house worth
We provide no obligation property valuations.
Free valuations

