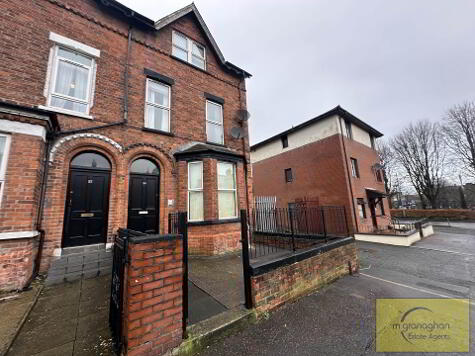Cookie Policy: This site uses cookies to store information on your computer. Read more
Share with a friend
20 Cardigan Drive Belfast, BT14 6LY
- Detached House
- 4 Bedrooms
- 3 Receptions
Key Information
| Address | 20 Cardigan Drive Belfast, BT14 6LY |
|---|---|
| Style | Detached House |
| Bedrooms | 4 |
| Receptions | 3 |
| Heating | Gas |
| EPC Rating | E47/E50 |
| Status | Sold |
Property Features at a Glance
- Detached Residence
- Three Spacious Reception Rooms
- Modern Fitted Kitchen
- Separate Utility Room
- Downstairs Shower Room
- Four Good Sized Bedrooms
- Bathroom Suite With Inset Bathtub
- Double Glazed Windows
- Gas Fired Central Heating
- Garden In Lawn To Front And Side
- Private Parking up to 5/6 vehicles
Additional Information
A magnificent detached property occupying an enviable corner site in one of the most sought after areas off the Cliftonville Road and within walking distance of local schools and shops.
The property boasts fantastic accommodation with three well-proportioned reception rooms, a modern fitted kitchen with integrated appliances, a separate utility room and downstairs shower room with walk in shower. The first floor comprises four bedrooms all excellent sizes and a large bathroom suite featuring an inset bathtub.
Furthermore the property is fully double glazed, has gas fired central heating and a well maintained garden in lawn to the front and side of the property.
We would encourage viewing at your earliest convenience to avoid disappointment. Do not miss out on this excellent property!
The property boasts fantastic accommodation with three well-proportioned reception rooms, a modern fitted kitchen with integrated appliances, a separate utility room and downstairs shower room with walk in shower. The first floor comprises four bedrooms all excellent sizes and a large bathroom suite featuring an inset bathtub.
Furthermore the property is fully double glazed, has gas fired central heating and a well maintained garden in lawn to the front and side of the property.
We would encourage viewing at your earliest convenience to avoid disappointment. Do not miss out on this excellent property!
Ground Floor
- ENTRANCE HALL:
- RECEPTION (1)
- 4.85m x 4.97m (15' 11" x 16' 4")
Bay window, open fire - RECEPTION (2)
- 3.38m x 5.34m (11' 1" x 17' 6")
Bay window - RECEPTION (3)
- 3.28m x 3.51m (10' 9" x 11' 6")
- KITCHEN:
- 3.99m x 5.1m (13' 1" x 16' 9")
Range of high and low level units, formica work surfaces, stainless steel sink drainer, built in fridge freezer, ceramic tiled flooring - UTILITY ROOM:
- 3.12m x 2.72m (10' 3" x 8' 11")
- SHOWER ROOM:
- 2.26m x 2.61m (7' 5" x 8' 7")
Walk in shower, pedestal wash hand basin, low flush W/C, fully tiled walls, lino flooring
First Floor
- LANDING:
- BEDROOM (1):
- 3.33m x 4.98m (10' 11" x 16' 4")
- BEDROOM (2):
- 3.55m x 2.78m (11' 8" x 9' 1")
- BEDROOM (3):
- 4.11m x 3.4m (13' 6" x 11' 2")
- BEDROOM (4):
- 4.05m x 3.05m (13' 3" x 10' 0")
- BATHROOM:
- 4.01m x 1.84m (13' 2" x 6' 0")
Inset bathtub, pedestal wash hand basin, low flush W/C, bidet, fully tiled walls, laminate flooring
Outside
- Front: Garden in lawn to front and side
Directions
Cliftonville
I love this house… What do I do next?
-

Arrange a viewing
Contact us today to arrange a viewing for this property.
Arrange a viewing -

Give us a call
Talk to one of our friendly staff to find out more.
Call us today -

Get me a mortgage
We search our comprehensive lender panel for suitable mortgage deals.
Find out more -

How much is my house worth
We provide no obligation property valuations.
Free valuations

