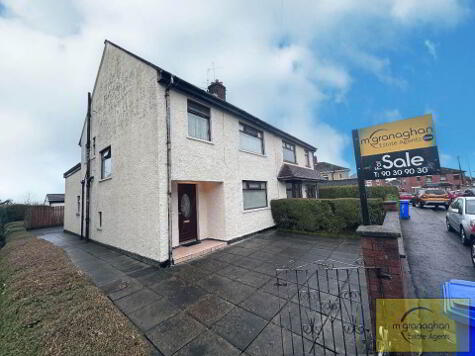Cookie Policy: This site uses cookies to store information on your computer. Read more
Share with a friend
20 Corrib Avenue, Lenadoon, Belfast, BT11 9JB
- Terrace House
- 3 Bedrooms
- 1 Reception
Key Information
| Address | 20 Corrib Avenue, Lenadoon, Belfast, BT11 9JB |
|---|---|
| Style | Terrace House |
| Bedrooms | 3 |
| Receptions | 1 |
| Heating | Gas |
| EPC Rating | C71/C74 |
| Status | Sold |
Property Features at a Glance
- You Could Buy This Dream Home For Only £317.87 P/M
- Superb Mid Terrace Residence
- Recently Refurbished To An Excellent Standard
- Spacious Lounge
- Contemporary Fitted Kitchen & Dining Area
- Three Good Size Bedrooms
- Modern White Shower Suite
- Newly Installed Gas Fired Central Heating
- Double Glazed Windows
- Easily Maintained Forecourt
- Paved Area To Rear
Additional Information
This property has been modernised and renovated to an excellent standard and offers a range of potential purchasers a unique opportunity to acquire an fabulous home within a prominent location at an very competitive price.
The modernisation and renovation includes, new gas central heating, contemporary fitted kitchen, newly fitted bathroom and fully decorated throughtout.
The accommodation briefly comprises a spacious lounge, modern fitted kitchen/dining area, three good size bedrooms and a white shower suite.
Other attributes include gas fired central heating, double glazed windows, easily maintained forecourt and paved area to rear. An employee of McGranaghan Estate Agents.com has an interest in this title.
This property is perfect for family living, early viewing would be essential to avoid disappointment!!
The modernisation and renovation includes, new gas central heating, contemporary fitted kitchen, newly fitted bathroom and fully decorated throughtout.
The accommodation briefly comprises a spacious lounge, modern fitted kitchen/dining area, three good size bedrooms and a white shower suite.
Other attributes include gas fired central heating, double glazed windows, easily maintained forecourt and paved area to rear. An employee of McGranaghan Estate Agents.com has an interest in this title.
This property is perfect for family living, early viewing would be essential to avoid disappointment!!
Ground Floor
- ENTRANCE HALL:
- Grey laminate flooring, contemporary glass door leading to lounge
- LOUNGE:
- 4.47m x 4.27m (14' 8" x 14' 0")
Grey laminate flooring, contemporary glass door leading to kitchen - KITCHEN:
- 5.21m x 3.1m (17' 1" x 10' 2")
Newly fitted contemporary kitchen with a range of high and low level units, formica work surfaces, 1 1/2 stainless steel sink drainer, built in hob & oven, built in storage, grey laminate flooring
First Floor
- LANDING:
- Built in storage
- BEDROOM (1):
- Built in storage
- BEDROOM (2):
- 3.36m x 3.85m (11' 0" x 12' 8")
Built in storage - BEDROOM (3):
- 2.85m x 2.51m (9' 4" x 8' 3")
Outside
- Front: Easily maintained forecourt
Rear: Paved area
Directions
Lenadoon, Shaws Road
I love this house… What do I do next?
-

Arrange a viewing
Contact us today to arrange a viewing for this property.
Arrange a viewing -

Give us a call
Talk to one of our friendly staff to find out more.
Call us today -

Get me a mortgage
We search our comprehensive lender panel for suitable mortgage deals.
Find out more -

How much is my house worth
We provide no obligation property valuations.
Free valuations

