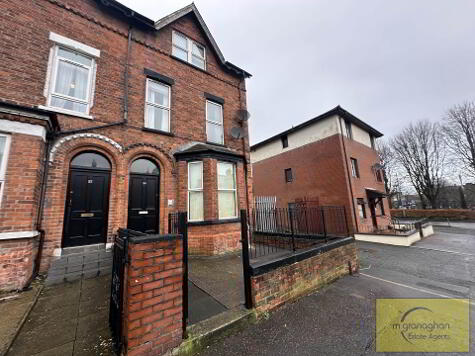Cookie Policy: This site uses cookies to store information on your computer. Read more
Share with a friend
20 Croft Hill, Finsbury Park, Belfast, BT8 6GX
- Detached House
- 4 Bedrooms
- 2 Receptions
Key Information
| Address | 20 Croft Hill, Finsbury Park, Belfast, BT8 6GX |
|---|---|
| Style | Detached House |
| Bedrooms | 4 |
| Receptions | 2 |
| Heating | Oil |
| EPC Rating | D57/D60 |
| Status | Sold |
Property Features at a Glance
- Superb Detached Residence
- BT8 Location
- Two Sizaeble Reception Rooms
- Fully Fitted Kitchen
- Downstairs Cloakroom
- Four Good Size Bedrooms
- White Family Bathroom Suite
- Ensuite With Corner Bath
- Two Separate W/C's
- Separate Utility Room
- Double Garage
- Oil Fired Central Heating
- Double Glazed Windows
- Extensive Driveway
- Large Garden In Lawn To Rear
Additional Information
McGranaghan Estate Agents are delighted to bring this exceptional property to the open market.
This stunning four bedroom detached home is sure to appeal to those seeking modern family living with plenty of outdoor space. Situated just off the Saintfield Road, this home is perfect for any growing family.
The propery briefly comprises two sizeable reception rooms, fully fitted kitchen, four good size bedrooms, master bedroom with ensuite, family bathroom suite and two separate W/Cs.
To the front the garden is laid in lawn with a substantial driveway and double garage. The private rear offers an abundance of space as well as paved patio area. This great outdoor space is ideal for any family gathering.
Located just off Saintfield Road and only a short distance from local shopping centres and supermarkets; this property is ideally situated within close proximity to Belfast and offers easy access to the main bus routes in and out of the city.
Early viewing is recommended.
This stunning four bedroom detached home is sure to appeal to those seeking modern family living with plenty of outdoor space. Situated just off the Saintfield Road, this home is perfect for any growing family.
The propery briefly comprises two sizeable reception rooms, fully fitted kitchen, four good size bedrooms, master bedroom with ensuite, family bathroom suite and two separate W/Cs.
To the front the garden is laid in lawn with a substantial driveway and double garage. The private rear offers an abundance of space as well as paved patio area. This great outdoor space is ideal for any family gathering.
Located just off Saintfield Road and only a short distance from local shopping centres and supermarkets; this property is ideally situated within close proximity to Belfast and offers easy access to the main bus routes in and out of the city.
Early viewing is recommended.
Ground Floor
- ENTRANCE HALL:
- RECEPTION:
- 4.57m x 6.1m (15' 0" x 20' 0")
Feature fire place - DOWNSTAIRS W/C:
- Low flush W/C & wash hand basin
- CLOAKROOM:
- KITCHEN:
- 4.27m x 3.05m (14' 0" x 10' 0")
Range of high and low level units, formica work surfaces, stainless steel sink drainer, gas hob and electric oven - DINING ROOM:
- 3.12m x 3.4m (10' 3" x 11' 2")
- UTILITY ROOM:
- 2.95m x 3.66m (9' 8" x 12' 0")
- SEPARATE W/C:
- 1.98m x 1.37m (6' 6" x 4' 6")
Low flush W/C, wash hand basin, ceramic wall tiles - DOUBLE GARAGE:
- 6.1m x 5.49m (20' 0" x 18' 0")
- BEDROOM (1):
- 3.53m x 3.05m (11' 7" x 10' 0")
First Floor
- LANDING:
- MASTER BEDROOM:
- 5.49m x 4.27m (18' 0" x 14' 0")
- ENSUITE:
- 1.83m x 1.83m (6' 0" x 6' 0")
White suite comprising corner panel bath, low flush W/C, pedestal wash hand basin, ceramic wall tiles, ceramic flooring - BEDROOM (3):
- 3.56m x 2.95m (11' 8" x 9' 8")
- BEDROOM (4):
- 3.58m x 2.95m (11' 9" x 9' 8")
- BATHROOM:
- 1.83m x 2.44m (6' 0" x 8' 0")
White suite comprising panel bath, vanity unit, low flush W/C, ceramic wall tiles, ceramic flooring
Outside
- Front: Extensive driveway, garden in lawn
Rear: Large garden in lawn, paved patio area
Directions
Saintfield Road
I love this house… What do I do next?
-

Arrange a viewing
Contact us today to arrange a viewing for this property.
Arrange a viewing -

Give us a call
Talk to one of our friendly staff to find out more.
Call us today -

Get me a mortgage
We search our comprehensive lender panel for suitable mortgage deals.
Find out more -

How much is my house worth
We provide no obligation property valuations.
Free valuations

