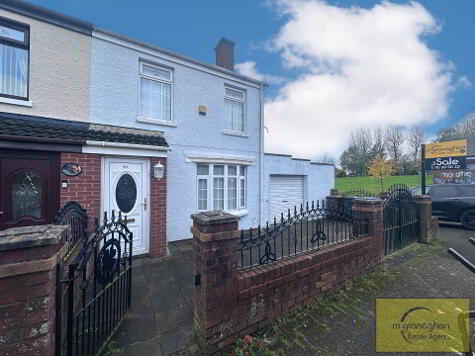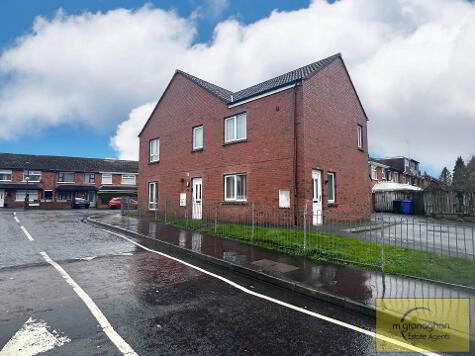Share with a friend
20 Hazelwood Avenue, Dunmurry, Belfast, BT17 0SY
- Semi-detached House
- 2 Bedrooms
- 1 Reception
Key Information
| Address | 20 Hazelwood Avenue, Dunmurry, Belfast, BT17 0SY |
|---|---|
| Style | Semi-detached House |
| Bedrooms | 2 |
| Receptions | 1 |
| Bathrooms | 1 |
| Heating | Gas |
| EPC Rating | D67/C71 |
| Status | Sold |
Property Features at a Glance
- Semi Detached Residence
- Spacious Lounge Leads to Kitchen
- Modern Fitted Kitchen Leads to Conservatory
- Conservatory
- Two Good Size Bedrooms
- White Family Suite
- Gas Fired Central Heating
- Double Glazed Windows
- Front Driveway and Fully Enclosed Rear
- Sought After Location
Additional Information
This stunning semi-detached property is situated in the ever popular area of Dunmurry. Positioned close to a wide range of local shops, schools and transport links, this property would be ideal for a host of purchasers from young families seeking accommodation to established home buyers.
Internally the property comprises a spacious lounge, fully fitted kitchen and conservatory. Upstairs the property boasts two good size bedrooms and luxurious family bathroom suite. The property also benefits from gas fired central heating and double glazed windows.
Externally the property has the added bonus of a front driveway and a delightful patio area to rear.
We strongly recommend viewing at your earliest convenience to avoid disappointment as this property is conveniently located and priced to sell!
THE PROPERTY COMPRISES:
Ground Floor
ENTRANCE HALL:
LOUNGE: 18' 3" x 11' 9" (5.58m x 3.63m) Laminate flooring, bay window, feature fireplace, wood burning stove, double doors leading to:
KITCHEN: 11' 8" x 11' 3" (3.61m x 3.46m) Range of high and low level units, formica worktops, stainless steel sink drainer, plumbed for washing machine, build in fridge freezer, integrated dishwasher, integrated hob and oven with stainless steel extractor fan, part tiled walls, ceramic tile flooring.
CONSERVATORY: 11' 9" x 10' 2" (3.63m x 3.11m) Vinyl flooring, double doors to rear.
First Floor
LANDING:
BEDROOM (1): 11' 7" x 9' 5" (3.11m x 3.63m) Laminate flooring, built in wardrobe
BEDROOM (2): 11' 9" x 7' 6" (3.64m x 2.34m) Vinyl flooring, built in wardrobe
BATHROOM: 8' 3" x 5' 8" (2.53m x 1.79m) White suite comprising free standing panel bath, shower cubicle with overhead electric shower, low flush W/C, pedestal wash hand basin, PVC wall panels, tile flooring.
Outside
Front: Gated driveway enclosed
Rear: Enclosed tiled patio area
I love this house… What do I do next?
-

Arrange a viewing
Contact us today to arrange a viewing for this property.
Arrange a viewing -

Give us a call
Talk to one of our friendly staff to find out more.
Call us today -

Get me a mortgage
We search our comprehensive lender panel for suitable mortgage deals.
Find out more -

How much is my house worth
We provide no obligation property valuations.
Free valuations

