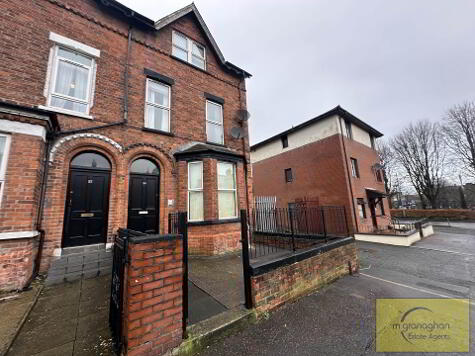Share with a friend
20 Malcolmson Street Belfast, BT13 2RG
- Terrace House
- 4 Bedrooms
- 1 Reception
Key Information
| Address | 20 Malcolmson Street Belfast, BT13 2RG |
|---|---|
| Style | Terrace House |
| Bedrooms | 4 |
| Receptions | 1 |
| Heating | Gas |
| EPC Rating | D68/C73 |
| Status | Sold |
Property Features at a Glance
- Magnificent Mid Terrace Residence
- Bright and Airey Family Lounge
- Modern Fitted Kitchen with Appliances
- Four Good-Sized Bedrooms
- Luxurious Family Bathroom Suite
- Gas Central Heating
- Upvc Double Glazed Windows
- Large Tiled Forecourt with Garden in Lawn
- Fully Enclosed Garden in Lawn
- Great Location
Additional Information
Do you want to live in BT13...? Now You Can... 20 Malcolmson Street is a very attractive mid-terrace residence situated within the ever popular and sought after location of Springfield Road.
This spacious, well designed family home offers a high quality finish which has been completed to a high specification. The extension and total presentation of this property is just breath-taking!
The property comprises on the ground floor entrance hall, bright and spacious lounge, a modern fitted kitchen with family dining. Upstairs there are four well-proportioned bedrooms and white family bathroom suite. Other attributes include gas central heating, Upvc double glazing windows and fully enclosed garden to rear.
We can highly recommend an internal inspection of this beautifully presented property. For those looking for convenience and a property ready to move into this home is ideal.
Property Comprises:
Entrance Hall
Lounge: 15' 8" x 11' 1" (4.83m x 3.41m) Feature fireplace, wall paneling, laminate flooring
Kitchen: 17' 9" x 9' 9" (5.48m x 3.02m) Modern fitted kitchen with a range of high and low level units, formica work surfaces, stainless steel sink drainer, built in oven and hob with stainless steel extractor fan, plumbed for washing machine, ceramic tiled floor and wall tiles
First Floor
Landing
Bedroom (1): 12' 4" x 9' 7" (3.80m x 2.98m) Laminate floor
Bedroom (2): 9' 9" x 7' 0" (3.02m x 2.15m) Laminate floor
Bedroom (3): 13' 7" x 9' 6" (4.20m x 2.95m) Laminate floor
Bedroom (4): 10' 3" x 7' 0" (3.14m x 2.16m) Laminate floor
Bathroom: 9' 9" x 5' 4" (3.04m x 1.67m) Luxurious white bathroom suite comprising panel bath with wall shower and shower screen, wash hand basin, low flush WC, ceramic floor and wall tiles.
Outside
Front: Red brick wall with wrought iron gates, brick patio with lawn and mature landscaping
Rear: Fully enclosed with tiled patio, garden in lawn and mature trees.
I love this house… What do I do next?
-

Arrange a viewing
Contact us today to arrange a viewing for this property.
Arrange a viewing -

Give us a call
Talk to one of our friendly staff to find out more.
Call us today -

Get me a mortgage
We search our comprehensive lender panel for suitable mortgage deals.
Find out more -

How much is my house worth
We provide no obligation property valuations.
Free valuations

