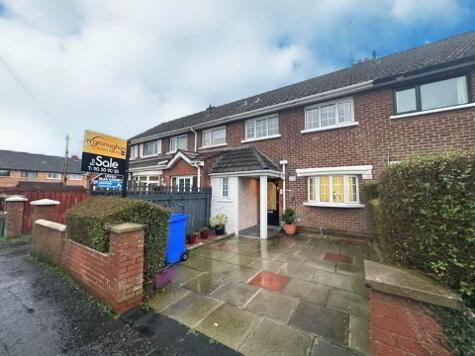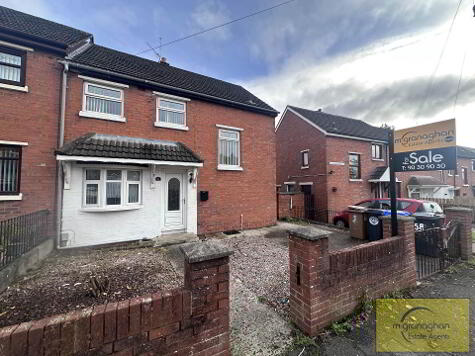Cookie Policy: This site uses cookies to store information on your computer. Read more
Share with a friend
20 Riverdale Park North, Andersonstown Road, Belfast, BT11 9DL
- Semi-detached House
- 3 Bedrooms
- 2 Receptions
Key Information
| Address | 20 Riverdale Park North, Andersonstown Road, Belfast, BT11 9DL |
|---|---|
| Price | £179,950 |
| Style | Semi-detached House |
| Bedrooms | 3 |
| Receptions | 2 |
| Bathrooms | 1 |
| Heating | Oil |
| Size | 114 sq. metres |
| EPC Rating | F25/C72 |
| Status | For sale |
Property Features at a Glance
- Property will Require Extensive Modernisation
- Suitable for a DIY Enthusiast Looking for a Project
- Two Reception Rooms
- Kitchen with Built in Hob
- Three Good Sized Bedrooms
- Family Bathroom with Both Bath and Shower
- Oil Fired Central Heating - UPVC Double Glazing
- Detached Garage
- Garden in Lawn to Front and Rear
- Family Home in the Very Popular Area of Riverdale Park North
Additional Information
Welcome to this semi-detached home in the sought-after Riverdale Park North neighbourhood. Priced at £179,950, this property is a DIY enthusiast`s dream, offering endless potential for modernisation and personalisation.
Upon entering the property, you are greeted by two spacious reception rooms, The kitchen will need some modernisation but provides a blank canvas for creating your dream culinary space.
Upstairs, you will find three well-proportioned bedrooms, offering ample space for a growing family or those in need of a home office. The family bathroom provides both a bath and shower but presents an opportunity to design a luxurious retreat.
This property benefits from oil-fired central heating, ensuring warmth and comfort throughout the colder months. The Upvc windows provide excellent insulation and energy efficiency, helping to keep utility costs down and with a detached garage and garden to the front this property could be a great family home.
In summary, this semi-detached home in Riverdale Park North is a fantastic opportunity for those looking to put their own stamp on a property. With two reception rooms, a kitchen, three bedrooms, a family bathroom, oil fired central heating, and Upvc windows, this DIY project is definitely worth viewing. Contact us today to arrange a viewing and start envisioning the endless possibilities for this property.
GROUND FLOOR
Entrance Hall
Reception (1) - 13'0" (3.96m) x 10'11" (3.33m)
Laminate floor
Reception (2) - 13'5" (4.09m) x 10'9" (3.28m)
Laminate floor, fireplace
Kitchen - 14'3" (4.34m) x 8'2" (2.49m)
Kitchen with a range of high and low level units, formica work surfaces, stainless steel sink drainer, integrated hob and over, plumbed for washing machine,
FIRST FLOOR
Landing
Bedroom (1) - 13'5" (4.09m) x 11'0" (3.35m)
Laminate floor
Bedroom (2) - 10'4" (3.15m) x 8'1" (2.46m)
Laminate floor
Bedroom (3) - 11'4" (3.45m) x 12'9" (3.89m)
Bathroom - 8'8" (2.64m) x 8'6" (2.59m)
White suite comprising of panel bath, shower cubicle, pedestal wash hand basin, low flush WC, part tiled walls, ceramic tiled floor
SECOND FLOOR
Attic
Floored only
OUTSIDE
Detached Garage
Front
Garden in Lawn,
Rear
Garden in Lawn
Notice
Please note we have not tested any apparatus, fixtures, fittings, or services. Interested parties must conduct their own investigation into the accuracy of the description and the working order of these items. All measurements are approximate and are obtained by a Laser Tape and, therefore, may be subject to a minor margin of error. Photographs provided for guidance only. Floor plan layouts are for illustrative purposes only and not to scale. We reserve the right to change any data or format of any page of the site without notice. Anti-Money Laundering (AML) obligations: Estate agents are supervised by HM Revenue & Customs (HMRC) and must comply with the Money Laundering Regulations 2017. Upon agreement of a sale, purchasers will be asked to produce identification documentation and complete an online AML check. This will be kept on record in the event of an HMRC inspection. We are members of the Property Redress Scheme.
Upon entering the property, you are greeted by two spacious reception rooms, The kitchen will need some modernisation but provides a blank canvas for creating your dream culinary space.
Upstairs, you will find three well-proportioned bedrooms, offering ample space for a growing family or those in need of a home office. The family bathroom provides both a bath and shower but presents an opportunity to design a luxurious retreat.
This property benefits from oil-fired central heating, ensuring warmth and comfort throughout the colder months. The Upvc windows provide excellent insulation and energy efficiency, helping to keep utility costs down and with a detached garage and garden to the front this property could be a great family home.
In summary, this semi-detached home in Riverdale Park North is a fantastic opportunity for those looking to put their own stamp on a property. With two reception rooms, a kitchen, three bedrooms, a family bathroom, oil fired central heating, and Upvc windows, this DIY project is definitely worth viewing. Contact us today to arrange a viewing and start envisioning the endless possibilities for this property.
GROUND FLOOR
Entrance Hall
Reception (1) - 13'0" (3.96m) x 10'11" (3.33m)
Laminate floor
Reception (2) - 13'5" (4.09m) x 10'9" (3.28m)
Laminate floor, fireplace
Kitchen - 14'3" (4.34m) x 8'2" (2.49m)
Kitchen with a range of high and low level units, formica work surfaces, stainless steel sink drainer, integrated hob and over, plumbed for washing machine,
FIRST FLOOR
Landing
Bedroom (1) - 13'5" (4.09m) x 11'0" (3.35m)
Laminate floor
Bedroom (2) - 10'4" (3.15m) x 8'1" (2.46m)
Laminate floor
Bedroom (3) - 11'4" (3.45m) x 12'9" (3.89m)
Bathroom - 8'8" (2.64m) x 8'6" (2.59m)
White suite comprising of panel bath, shower cubicle, pedestal wash hand basin, low flush WC, part tiled walls, ceramic tiled floor
SECOND FLOOR
Attic
Floored only
OUTSIDE
Detached Garage
Front
Garden in Lawn,
Rear
Garden in Lawn
Notice
Please note we have not tested any apparatus, fixtures, fittings, or services. Interested parties must conduct their own investigation into the accuracy of the description and the working order of these items. All measurements are approximate and are obtained by a Laser Tape and, therefore, may be subject to a minor margin of error. Photographs provided for guidance only. Floor plan layouts are for illustrative purposes only and not to scale. We reserve the right to change any data or format of any page of the site without notice. Anti-Money Laundering (AML) obligations: Estate agents are supervised by HM Revenue & Customs (HMRC) and must comply with the Money Laundering Regulations 2017. Upon agreement of a sale, purchasers will be asked to produce identification documentation and complete an online AML check. This will be kept on record in the event of an HMRC inspection. We are members of the Property Redress Scheme.
I love this house… What do I do next?
-

Arrange a viewing
Contact us today to arrange a viewing for this property.
Arrange a viewing -

Give us a call
Talk to one of our friendly staff to find out more.
Call us today -

Get me a mortgage
We search our comprehensive lender panel for suitable mortgage deals.
Find out more -

How much is my house worth
We provide no obligation property valuations.
Free valuations

