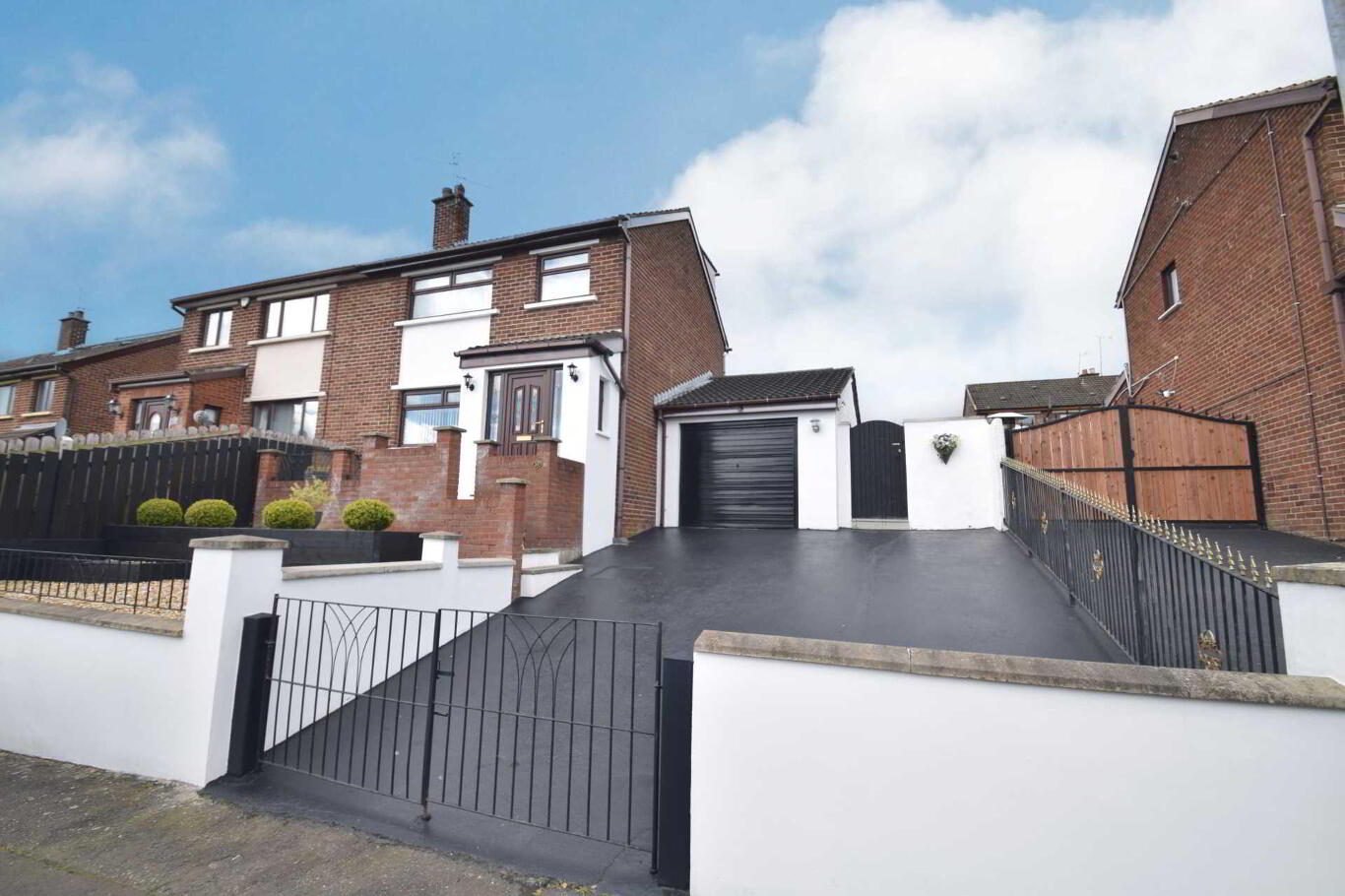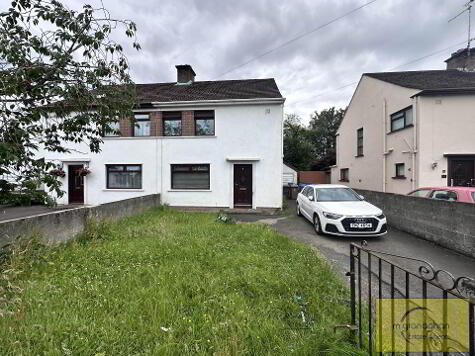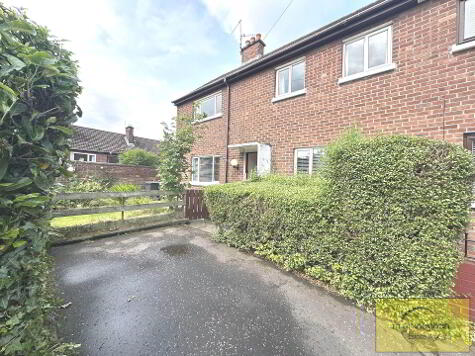Cookie Policy: This site uses cookies to store information on your computer. Read more
20 Willowvale Avenue, Andersonstown, Belfast, BT11 9JX
- Semi-detached House
- 3 Bedrooms
- 1 Reception
Key Information
| Address | 20 Willowvale Avenue, Andersonstown, Belfast, BT11 9JX |
|---|---|
| Style | Semi-detached House |
| Bedrooms | 3 |
| Receptions | 1 |
| Bathrooms | 1 |
| Heating | Oil |
| EPC Rating | D57/C69 |
| Status | Sold |
Property Features at a Glance
- Fabulous Semi-Detached Residence Ideally Suited for Growing Families or First Time Buyer Alike
- Bright and Spacious Accommodation Throughout
- Airy Reception Room
- Modern Fitted Kitchen with Breakfast bar
- Two Good Sized Bedrooms on First Floor
- Third Large Bedroom on Second Floor with Ensuite
- White Family Bathroom Suite
- Concrete Driveway to Front With Attached Garage
- Fully enclosed Rear with Patio Area and Garden in Lawn
- Conveniently Located in Sought After Area Beside Leading Schools, Shops & Other Amenities
Additional Information
The beautiful three bedroom property is located in a quiet and peaceful residential area, making it the perfect family home. As you enter, you will greeted by a bright and spacious living room, complete with large window that let in plenty of natural light. The modern fitted kitchen with ample storage, breakfast bar and dining area and utility room on the ground floor it perfect for family gatherings. Two bedrooms located on the first floor are well proportioned one with built in robe along the the family bathroom. The master bedroom is located on the upper floor of the property and boasts a luxurious en-suite bedrooms. The property features a beautifully landscaped outdoor are that provides the perfect spot for outdoor living and entertaining.
Overall, this property offers the perfect blend of modern comforts and peaceful serenity, making it an ideal home for families and anyone looking for a quiet and relaxing lifestyle. To avoid disappointment please contact our sales team on 028 9030 9030 to arrange a viewing
GROUND FLOOR
ENTRANCE HALL
RECEPTION (1) - 12'0" (3.66m) x 12'6" (3.81m)
Solid wood flooring, feature fireplace
KITCHEN - 18'5" (5.61m) x 9'11" (3.02m)
Solid wood flooring, range of high and low level units, breakfast bar, stainless steel sink, tongue and groove ceiling,
UTILITY ROOM - 11'2" (3.4m) x 6'9" (2.06m)
Laminate wood flooring, range of low level units, single drainer stainless steel sink unit, plumbed for washing machine, leads to garage
FIRST FLOOR
LANDING
BEDROOM (1) - 10'8" (3.25m) x 9'11" (3.02m)
Laminate wood flooring, built in robes
BEDROOM (2) - 13'3" (4.04m) x 11'0" (3.35m)
Laminate wood flooring
BATHROOM - 8'0" (2.44m) x 5'10" (1.78m)
Low flush WC, panelled wash hand basin, panelled bath, Mira electric shower, fully tiled walls
SECOND FLOOR
BEDROOM (3) - 15'4" (4.67m) x 15'3" (4.65m)
Laminate wood flooring, storage into eves, recess spotlights
ENSUITE: low flush WC, pedestal wash hand basin, electric shower, fully tiled walls, extractor fan
OUTSIDE
FRONT
Rendered wall and pillars with concrete driveway with wrought iron gates, split level landscaping with peddles and mature planting
GARAGE
Attached with electrics
REAR
Fully enclosed with tiled patio, garden in lawn and raised beds
Notice
Please note we have not tested any apparatus, fixtures, fittings, or services. Interested parties must undertake their own investigation into the working order of these items. All measurements are approximate and photographs provided for guidance only.
Overall, this property offers the perfect blend of modern comforts and peaceful serenity, making it an ideal home for families and anyone looking for a quiet and relaxing lifestyle. To avoid disappointment please contact our sales team on 028 9030 9030 to arrange a viewing
GROUND FLOOR
ENTRANCE HALL
RECEPTION (1) - 12'0" (3.66m) x 12'6" (3.81m)
Solid wood flooring, feature fireplace
KITCHEN - 18'5" (5.61m) x 9'11" (3.02m)
Solid wood flooring, range of high and low level units, breakfast bar, stainless steel sink, tongue and groove ceiling,
UTILITY ROOM - 11'2" (3.4m) x 6'9" (2.06m)
Laminate wood flooring, range of low level units, single drainer stainless steel sink unit, plumbed for washing machine, leads to garage
FIRST FLOOR
LANDING
BEDROOM (1) - 10'8" (3.25m) x 9'11" (3.02m)
Laminate wood flooring, built in robes
BEDROOM (2) - 13'3" (4.04m) x 11'0" (3.35m)
Laminate wood flooring
BATHROOM - 8'0" (2.44m) x 5'10" (1.78m)
Low flush WC, panelled wash hand basin, panelled bath, Mira electric shower, fully tiled walls
SECOND FLOOR
BEDROOM (3) - 15'4" (4.67m) x 15'3" (4.65m)
Laminate wood flooring, storage into eves, recess spotlights
ENSUITE: low flush WC, pedestal wash hand basin, electric shower, fully tiled walls, extractor fan
OUTSIDE
FRONT
Rendered wall and pillars with concrete driveway with wrought iron gates, split level landscaping with peddles and mature planting
GARAGE
Attached with electrics
REAR
Fully enclosed with tiled patio, garden in lawn and raised beds
Notice
Please note we have not tested any apparatus, fixtures, fittings, or services. Interested parties must undertake their own investigation into the working order of these items. All measurements are approximate and photographs provided for guidance only.
I love this house… What do I do next?
-

Arrange a viewing
Contact us today to arrange a viewing for this property.
Arrange a viewing -

Give us a call
Talk to one of our friendly staff to find out more.
Call us today -

Get me a mortgage
We search our comprehensive lender panel for suitable mortgage deals.
Find out more -

How much is my house worth
We provide no obligation property valuations.
Free valuations


